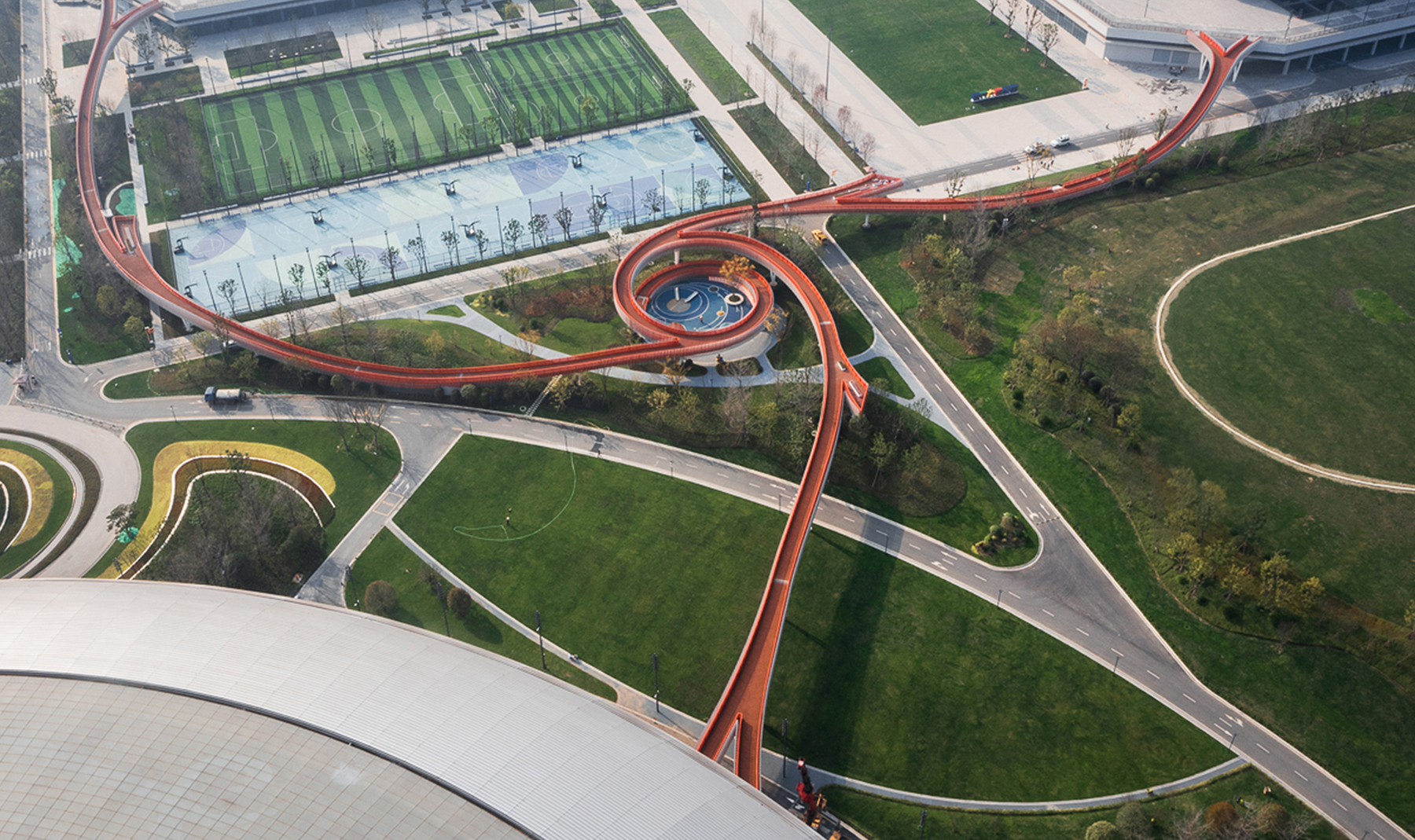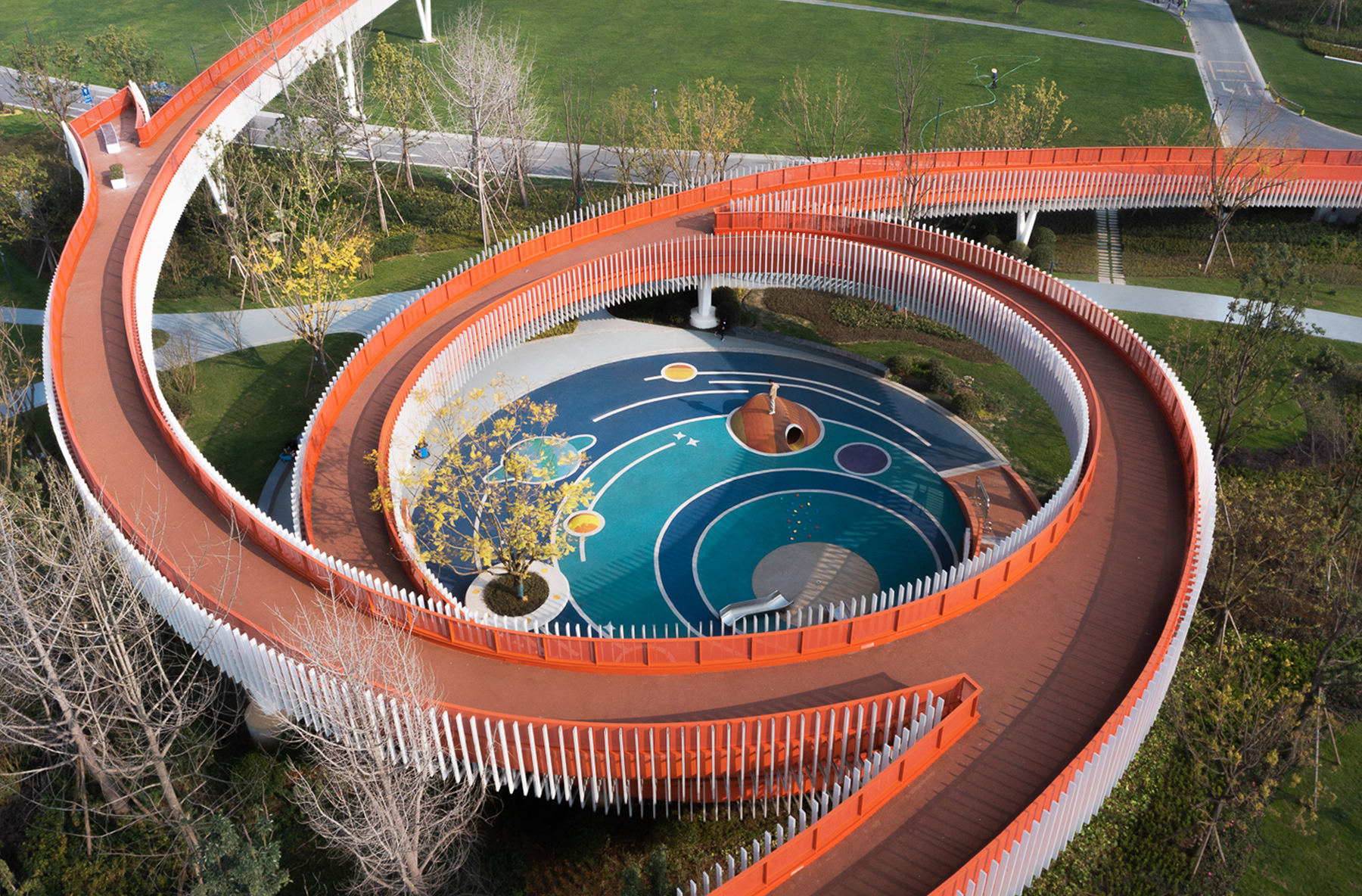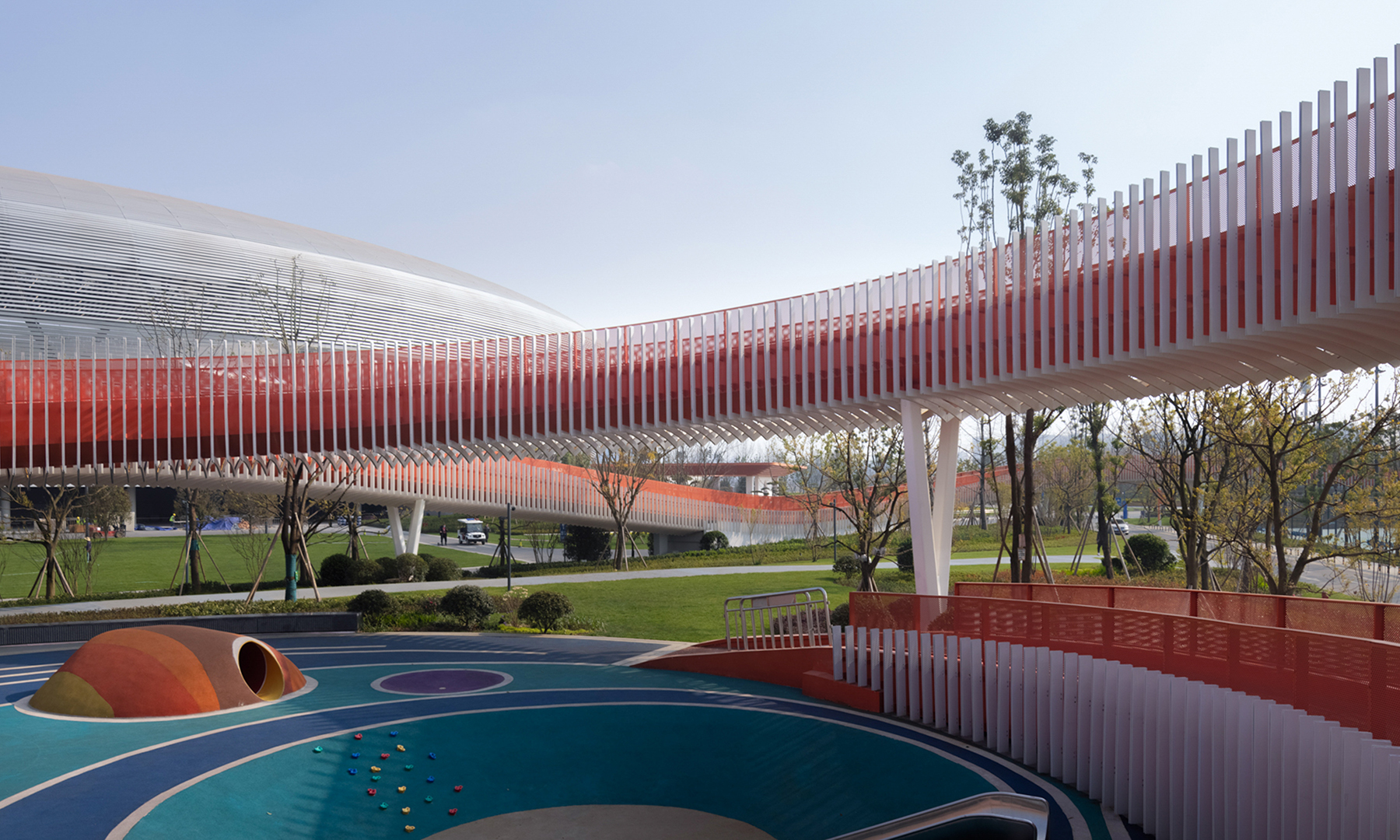
By Robert L. Reid
A spiraling, steel-framed pedestrian bridge in Chengdu, the capital of China’s Sichuan Province, was designed to provide access between various sports facilities during a recent international competition for student athletes and then to serve local needs following the games. The Dong’an Lake Sports Park Bridge was designed by the Chengdu-based architecture firm Atelier-Sizhou for the CR Land West China Region real estate organization. The Sichuan Provincial Architecture Design and Research Institute was responsible for the structural engineering of the $6 million bridge, which was constructed in the Chengdu World Universiade Park.
Further reading:
- West Point Cadets design, build pedestrian bridges
- Where old bridges go when it’s time
- How Pittsburgh’s Fern Hollow Bridge was replaced in less than a year
The bridge was the jury winner of the 2024 Architizer A+ Awards in the transportation infrastructure category.
Access and afterward
During the 31st World University Games – held in Chengdu and sponsored by the International University Sports Federation – the bridge connected the Dong’an Lake sports complex’s main venue, a 40,000-seat stadium, with an aquatics center, a multipurpose gymnasium, and a gymnasium for multiple types of games, according to a v2com press release. Originally scheduled for 2021, the World University Games in Chengdu were delayed until summer 2023 because of the COVID-19 pandemic.

Extending from the stadium terrace, the bridge measures nearly 824 meters in length as its three arms spiral between the sports facilities and surrounds a children’s playground. Following the World University Games, the bridge is intended to “focus on interactions” with the playground and other public spaces, “increasing accessibility, enriching the landscape, and providing additional space for operations after the games,” the press release explains.
Platforms of varying heights create different viewpoints, while the overall bridge structure “forms various spatial and visual experiences while interacting” with the public spaces, the press release notes.

The bridge features steel box girder construction, employing pairs of 3-millimeter-thick steel plates tied together, supported on a series of V-shaped steel columns, hexagonal in cross section, and spaced at 20- to 30-meter intervals. These columns are supported on piles topped by pile caps.
The bridge’s orange aesthetic is designed to contrast with the site’s green surroundings, while lights on the structure provide “a rich layer of nightly illumination,” the press release explains.



