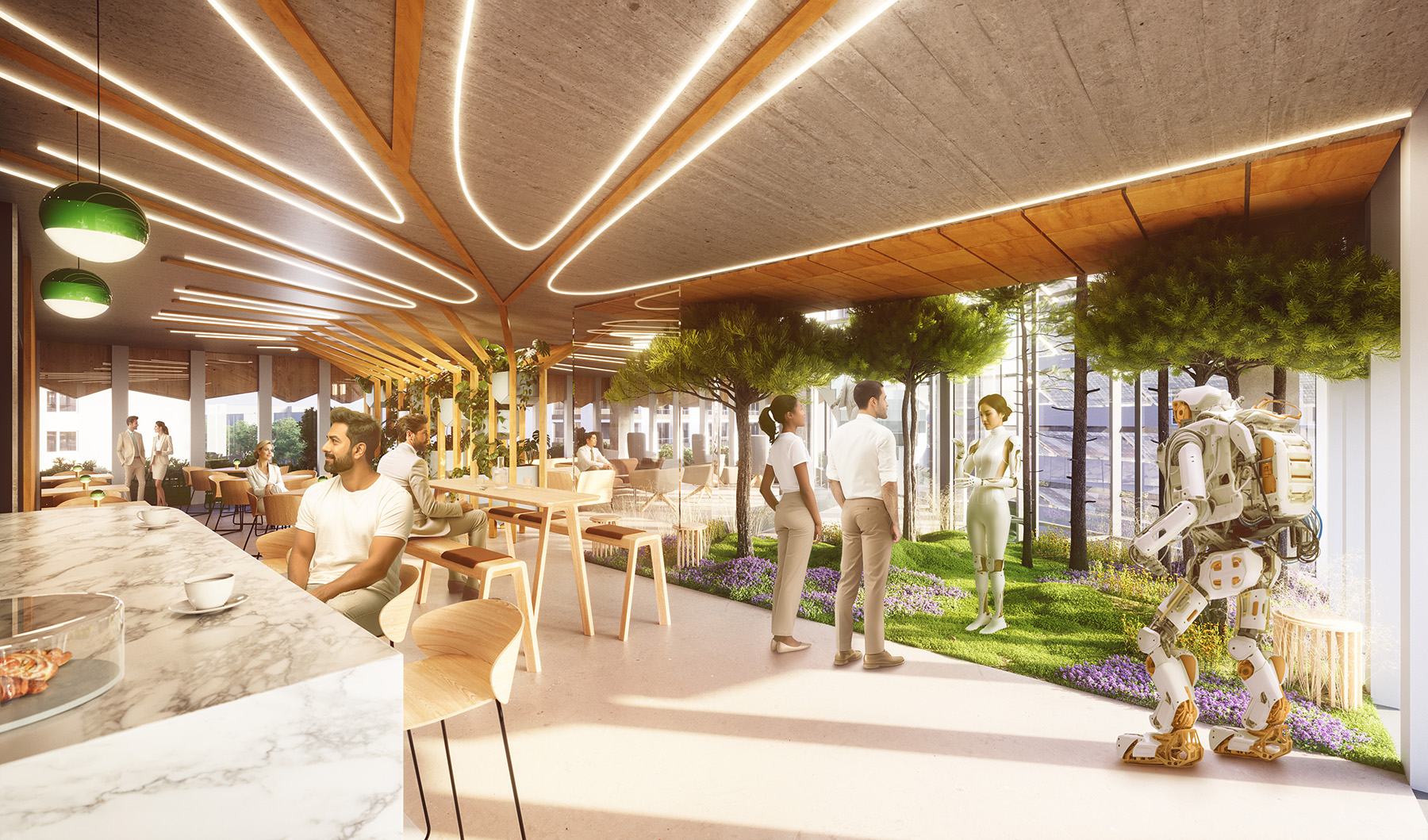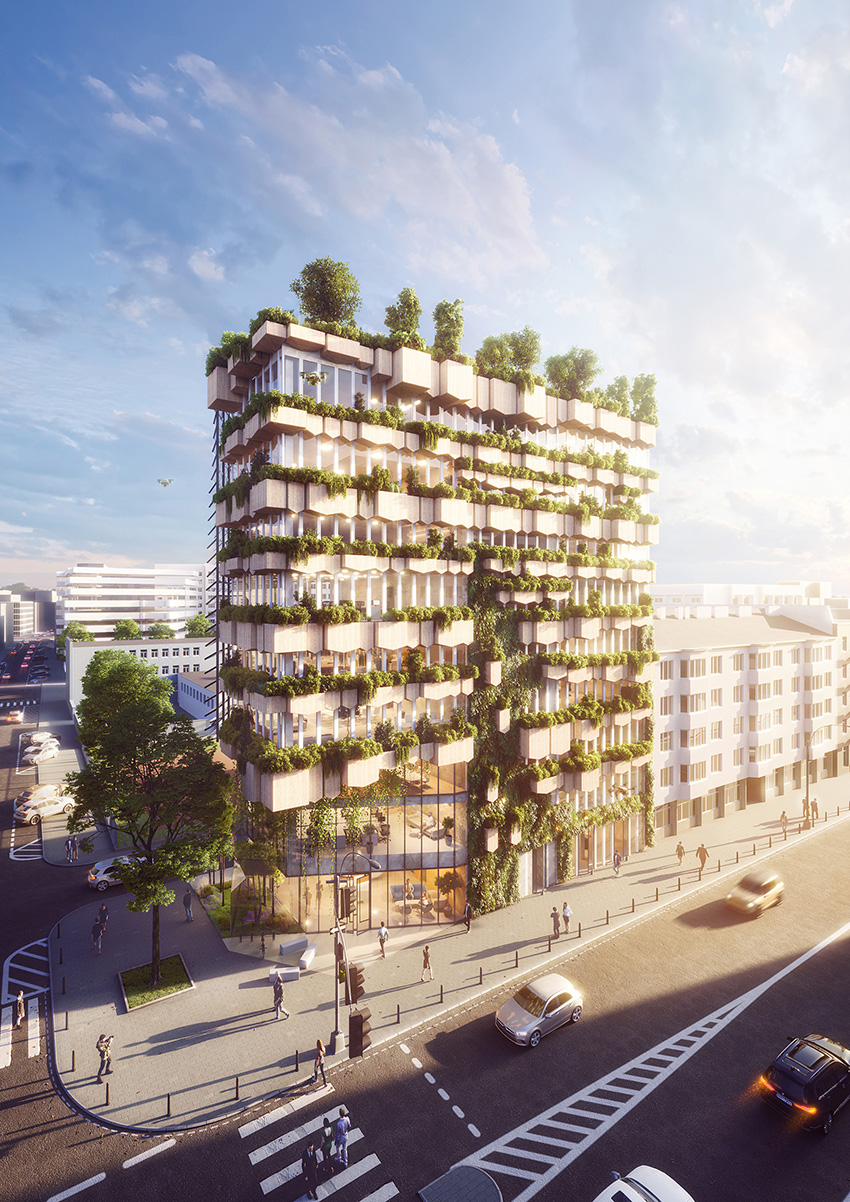
By Kayt Sukel
Ignacy Łukasiewicz, renowned Polish innovator and pharmacist, transformed city streets when he invented in 1853 one of the first modern kerosene lamps. Now, the research hub named in his honor, the Łukasiewicz Research Network Headquarters, will transform the urban landscape of Żelazna Street in Warsaw, Poland, with an ambitious multifunctional building project that will incorporate vertical green space into the facility’s facades.
Like many European cities, much of Warsaw’s city center was originally laid out hundreds of years ago. During Łukasiewicz’s time, as the city experienced the first industrial revolution, numerous factories and industrial plants sprang up along Żelazna Street. Even today, the area has kept an industrial feel, says Adam Białobrzeski, founder and co-owner of FAAB, the architecture firm selected to design the new headquarters.
“In the area where the building (will be) located, due to the dense development, there is no space for a square or park,” says Białobrzeski. “The only way to introduce greenery into this specific urban space is to create a vertical garden and a vertical forest.”
With a rash of new scientific studies demonstrating that green spaces are beneficial to humans — with positive impacts on physical and mental health — FAAB worked diligently to introduce more of it into the design of the 32 m tall, 13-level (four underground and nine aboveground) facility.
In the vertical forest, plants native to Poland, including endangered and rare species, will be placed in prefabricated pots composed of laminated wood, according to the press kit. For the accompanying vertical garden, FAAB will use panels filled with substrate for low plants, including evergreen and seasonally flowering plants, which will thrive in Poland’s climate.

The vertical garden and forest will also be part of a long-term research project at the headquarters, which is home to more than two dozen research institutes, including the Institute of Microelectronics and Photonics and the Institute of Innovative Technologies EMAG.
Scientists will measure chlorophyll levels, as well as other metrics, to create a microclimate around the building that will bolster its green spaces — a process, according to the press kit, that will be “supported by specialized solutions based on machine learning and artificial intelligence.”
The research will ultimately go toward developing a self-correcting bionic system that will care for the plants without human intervention — a task that will be managed by drones and robots. Over time, the hope is that this green space will transform not only the building but also the surrounding community.
“Vegetation, especially in appropriate numbers and well-specified species, can shape the microclimate around the building,” says Białobrzeski. “The solutions provided for the project (will) have a positive impact on the well-being of people interacting with the building and change the local climate in an equally positive manner.”
Kayt Sukel is a science and technology writer based outside Houston, Texas.
This article first appeared in the September/October 2024 issue of Civil Engineering as “Vertical Transformation.”



