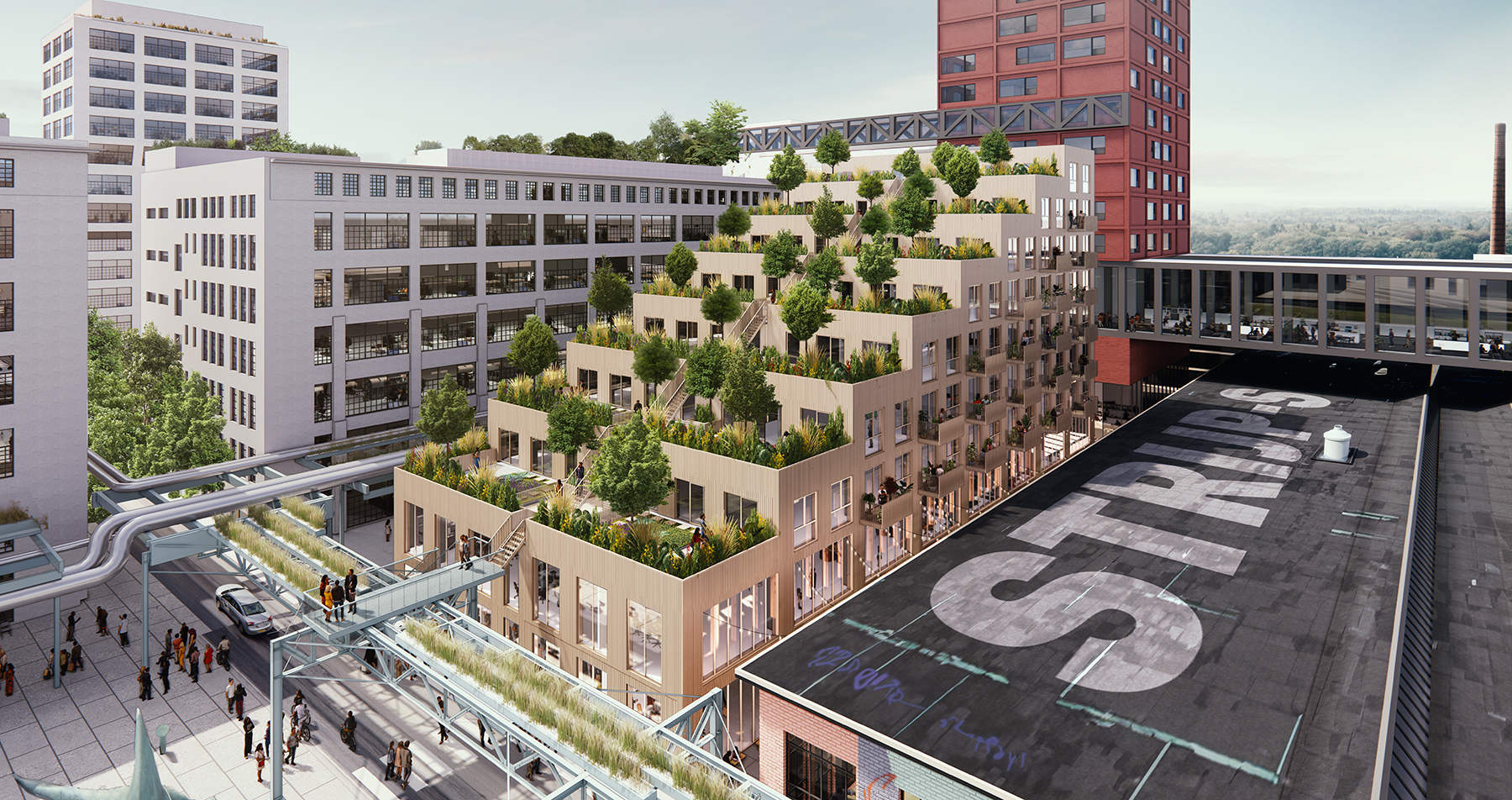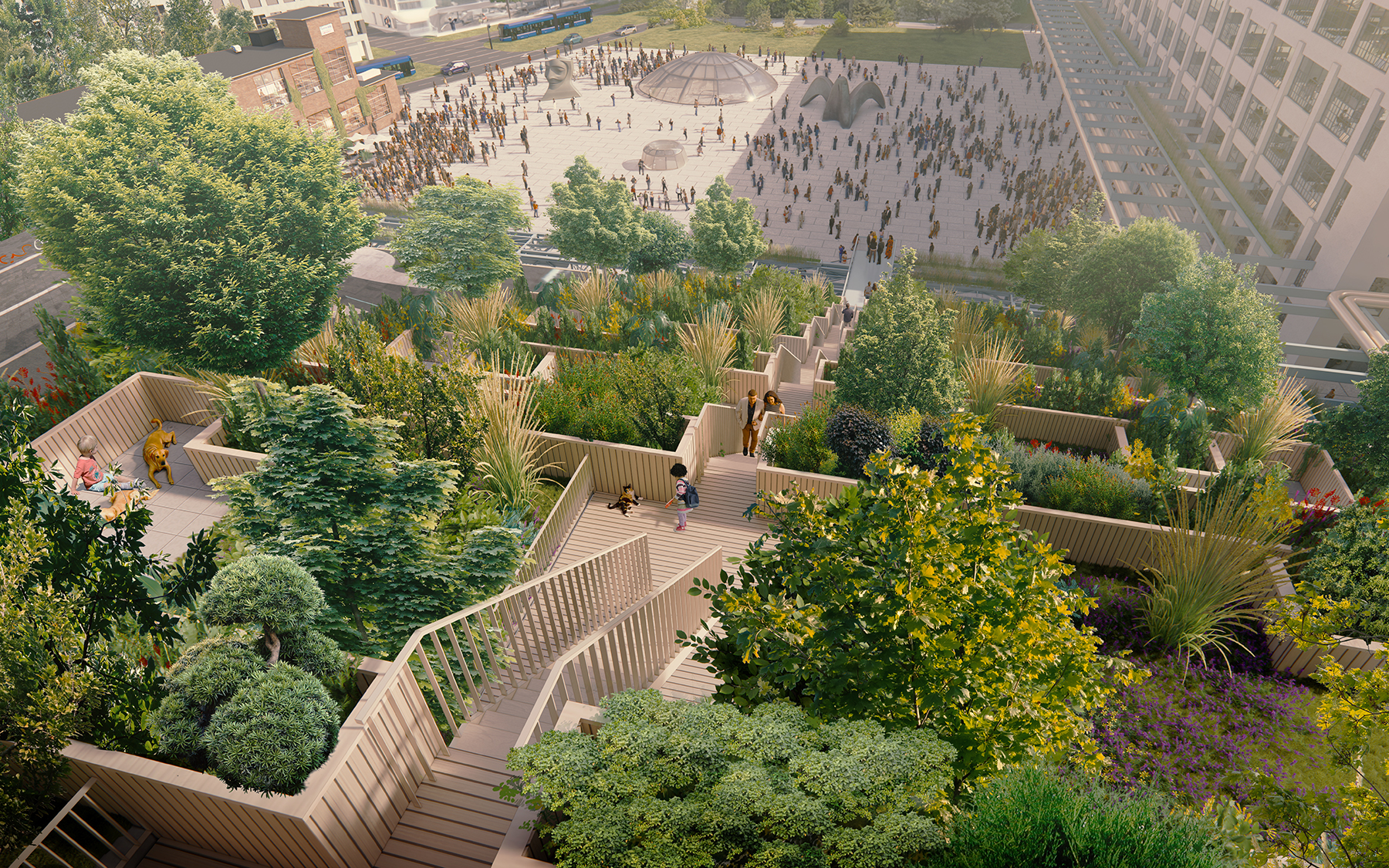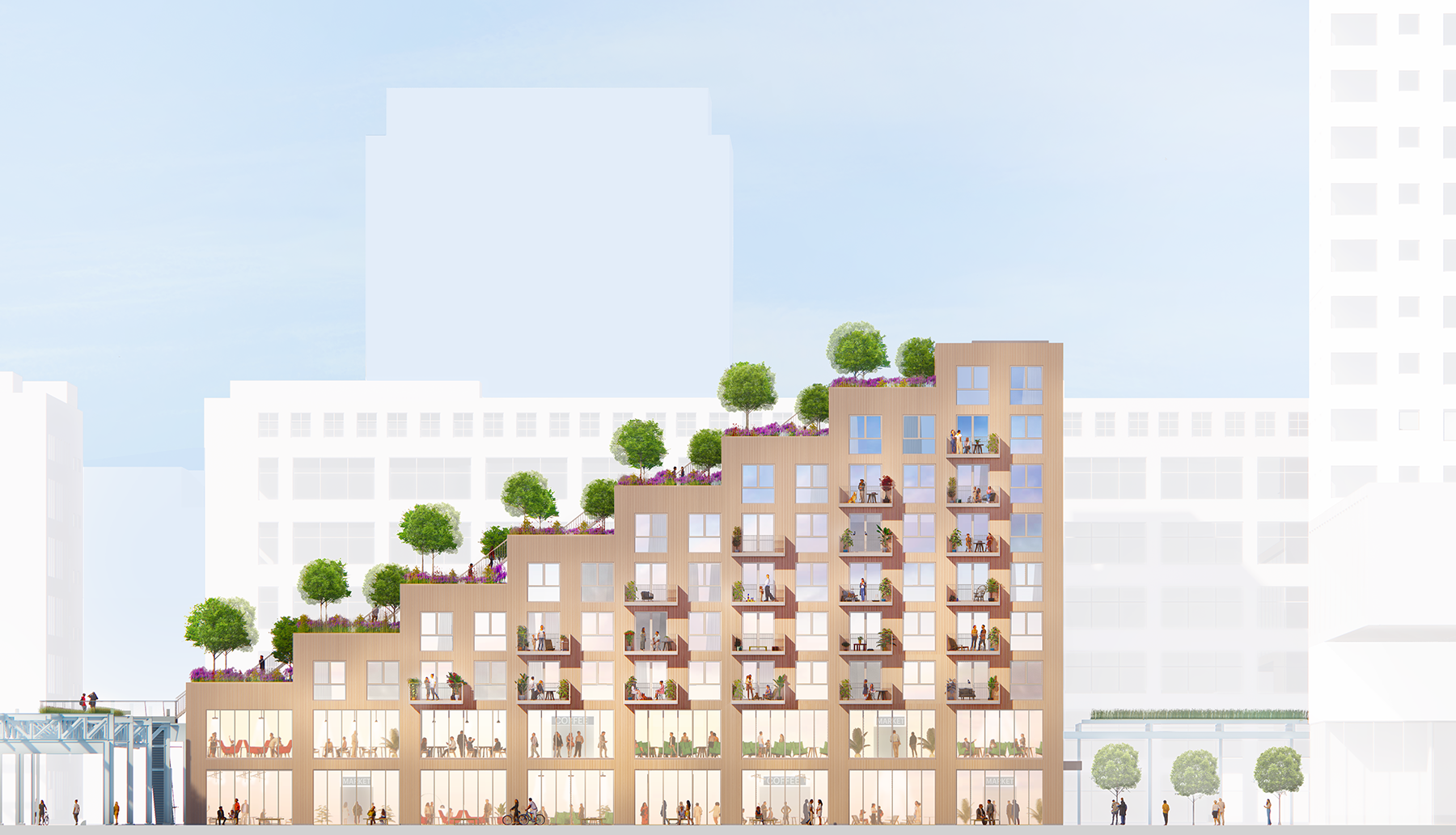
By Robert L. Reid
A stepped, mixed-use structure topped by terraced gardens has been proposed for a former industrial site in the city of Eindhoven, Netherlands. Designed by Dutch architecture firm MVRDV, the Strijp-S Tribune building would add apartments and commercial space to a site near the Ketelhuisplein plaza in the Strijp-S neighborhood.
The Strijp-S once featured factories for the Philips electronics company but now has become the “cultural heart of Eindhoven,” according to MVRDV. The former factories provide space for “trendy stores, innovative restaurants, and creative workplaces,” while the revitalized neighborhood hosts various festivals and other events, including the annual Dutch Design Week, according to a website promoting Eindhoven.
Further reading:
- Growing trend in Denver: Biophilic buildings use Mother Nature as their muse
- Shanghai office building designed as ‘sustainability machine’
- Can sustainable and climate-resilient infrastructure be scaled to a global level?
The Strijp-S Tribune building was designed for Trudo, an Eindhoven housing association. In addition to MVRDV, the design team includes engineering consultants INBO and Tielemans. The general contractor is Stam + De Koning Bouw. Construction is expected to begin this year with completion expected in 2025.
Grandstand design
The proposed building features a tribunelike shape – tribune being an architectural term for a raised platform or dais – that will serve as a “grandstand” overlooking the Ketelhuisplein plaza. At the northwestern end of the site, next to the tower of Haasje Over, the Strijp-S Tribune building will rise eight stories tall, stepping down to just two stories along the Ketelhuisplein at the southern eastern end. The design will form “a mediating element between the open space and the high-rise,” notes MVRDV, while also preserving views of the surrounding redeveloped buildings that otherwise might have been “visually obscured by a building in this location,” the architecture firm notes. Moreover, although the new building’s shape “fits in neatly with its surroundings, its gray-brown timber facade is designed to bring a softer, more natural aspect in a neighborhood dominated by brick and concrete, while also harking back to wood-based pavilions exhibited here during Dutch Design Week.”

The building’s large terraces will be “generously planted with greenery,” MVRDV notes, “with a number of trees, long planters serving as balustrades, and sedum ground coverings, all served by an automatic irrigation system.” These green spaces continue a design trend in the neighborhood that features several other roof gardens, providing “environmental benefits such as water retention and biodiversity,” MVRDV adds.
Private and communal spaces
The terraces, which will provide private and communal outdoor spaces, are connected by staircases and are accessible from the end of a central corridor on each floor. This will allow residents to easily traverse the communal spaces between different levels for gatherings, socializing, and “watching over the activities on the plaza below,” MVRDV says. From the lowest terrace, a pier will project onto an existing suspended pergola known as the Leidingstraat and a staircase will extend down to street level, “creating a publicly accessible lookout point on the corner of the Ketelhuisplein” that can also serve as a secondary fire escape, explains MVRDV.

The terraced levels will sit atop a two-story commercial space that can be used for retail, a cafe or restaurant, or offices. The apartment levels will feature wide corridors that allow daylight to illuminate the interior spaces from each end as well as internal windows to the apartments. These corridors will “function more like a small street, encouraging people to get to know their neighbors and form community bonds,” MVRDV says.
This article is published by Civil Engineering Online.



