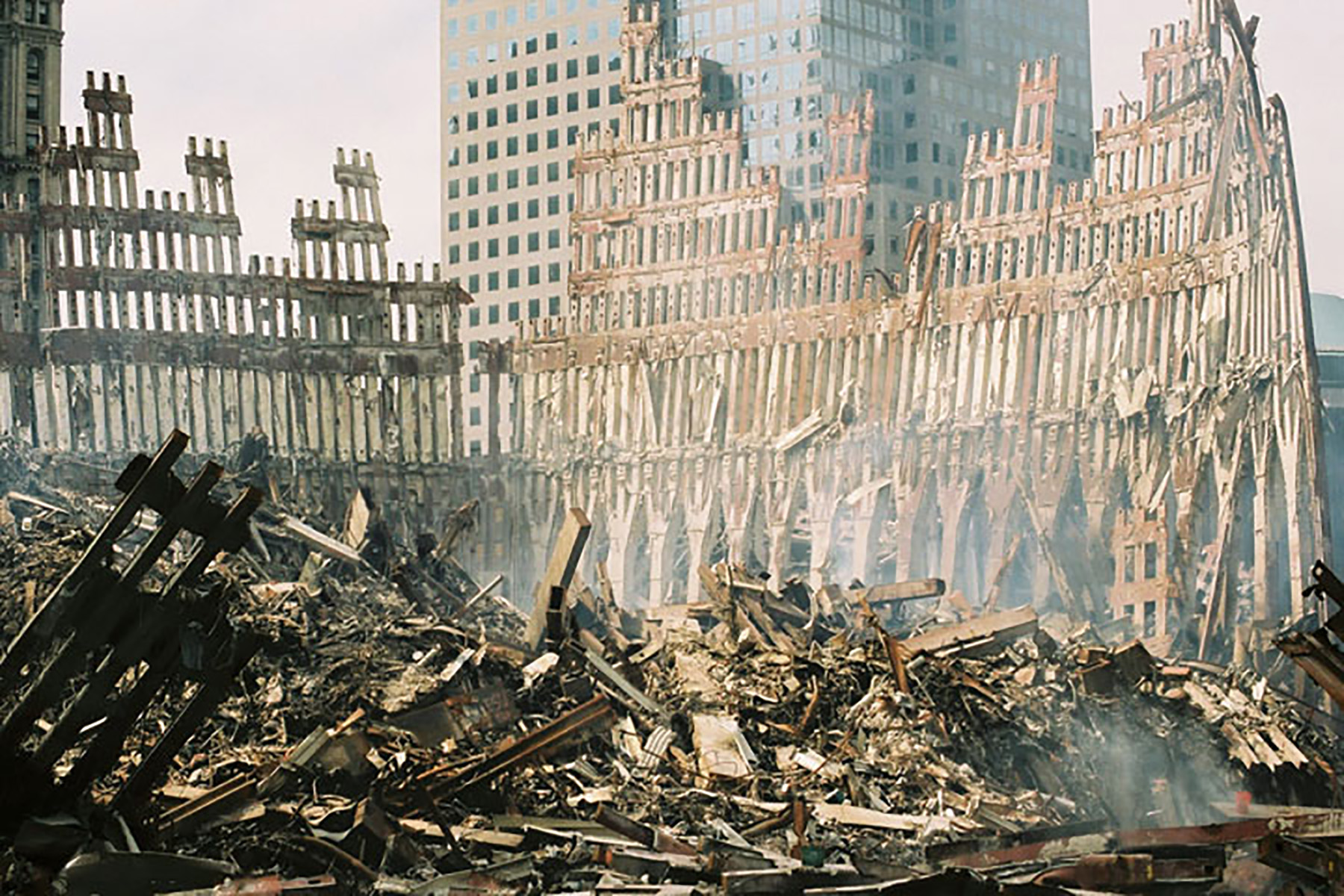
By Laurie A. Shuster
On Aug. 21, 2002, the National Institute of Standards and Technology announced it would conduct a building and fire safety investigation of the World Trade Center disaster. This investigation was conducted under the authority of the National Construction Safety Team Act, which was signed into law on Oct. 1, 2002, and for the first time, gave NIST the ability and authority to conduct such structural investigations. (NIST is currently using this authority to investigate the partial collapse of the Champlain Towers South condominium in Surfside, Florida, on June 24.)
The team was led by S. Shyam Sunder, Ph.D., and its goal was to “investigate the building construction, the materials used, and the technical conditions that contributed to the outcome of the WTC disaster after terrorists flew large jet-fuel laden commercial airliners into the WTC towers,” according to NIST’s Final Report on the Collapse of the World Trade Center Towers, which it published in September 2005. According to the report, “NIST complemented its in-house expertise with an array of specialists in key technical areas. In all, over 200 staff contributed to the investigation. NIST and its contractors compiled and reviewed tens of thousands of pages of documents; conducted interviews with over a thousand people who had been on the scene or who had been involved with the design, construction, and maintenance of the WTC; analyzed 236 pieces of steel that were obtained from the wreckage; (and) performed laboratory tests, measured material properties, and performed computer simulations of the sequence of events that happened from the instant of aircraft impact to the initiation of collapse for each tower.”

What follows are excerpts from the report’s Summary of Findings:
- The two (large, fuel-laden) aircraft hit the towers at high speed and did considerable damage to principal structural components (core columns, floors, and perimeter columns) that were directly impacted by the aircraft or associated debris.
- The towers withstood the impacts and would have remained standing were it not for the dislodged insulation (fireproofing) and the subsequent multi-floor fires. … (T)he amount of insulation dislodged by the aircraft impact, however, was sufficient to cause the structural steel to be heated to critical levels.
- The robustness of the perimeter frame-tube system and the large size of the buildings helped the towers withstand the impact. The structural system redistributed loads from places of aircraft impact, avoiding larger scale damage upon impact.
- The hat truss, a feature atop each tower which was intended to support a television antenna (and to connect the core to the perimeter steel framing), prevented earlier collapse of the building core. In each tower, a different combination of impact damage and heat-weakened structural components contributed to the abrupt structural collapse.
- (In Tower 1, known as WTC 1), the fires weakened the core columns and caused the floors on the south side of the building to sag. The floors pulled the heated south perimeter columns inward, reducing their capacity to support the building above. Their neighboring columns quickly became overloaded as columns on the south wall buckled. The top section of the building tilted to the south and began its descent.
- In WTC 2, the core was damaged severely at the southeast corner and was restrained by the east and south walls via the hat truss and the floors. The steady burning fires on the east side of the building caused the floors there to sag. The floors pulled the heated east perimeter columns inward, reducing their capacity to support the building above. Their neighboring columns quickly became overloaded as columns on the east wall buckled. The top section of the building tilted to the east and to the south and began its descent.
- The WTC towers likely would not have collapsed under the combined effects of aircraft impact damage and the extensive, multi-floor fires that were encountered on September 11, 2001, if the thermal insulation had not been widely dislodged or had been only minimally dislodged by aircraft impact.
- NIST found no corroborating evidence for alternative hypotheses suggesting that the WTC towers were brought down by controlled demolition using explosives planted prior to September 11, 2001. NIST also did not find any evidence that missiles were fired at or hit the towers. Instead, photographs and videos from several angles clearly showed that the collapse initiated at the fire and impact floors and that the collapse progressed from the initiating floors downward, until the dust clouds obscured the view.
- Because of the Port Authority’s (the buildings’ owners’) establishment under a clause of the United States Constitution, its buildings were not subject to any state or local building regulations. The buildings were unlike any others previously built, both in their height and in their innovative structural features. Nevertheless, the actual design and approval process produced two buildings that generally were consistent with nearly all of the provisions of the New York City Building Code and other building codes of that time that were reviewed by NIST. … The wind loads used for the WTC towers, which governed the structural design of the external columns and provided the baseline capacity of the structures to withstand abnormal events … significantly exceeded the requirements of the New York City building code and other building codes of the day that were reviewed by NIST.
- Approximately 87% of the estimated 17,400 occupants of the towers and 99% of those located below the impact floors, evacuated successfully. … A principal factor limiting the loss of life was that the buildings were one-third to one-half occupied at the time of the attacks.
Laurie A. Shuster is the editor in chief of Civil Engineering.
Read the next article in the collection: "The investigations: The Pentagon."



