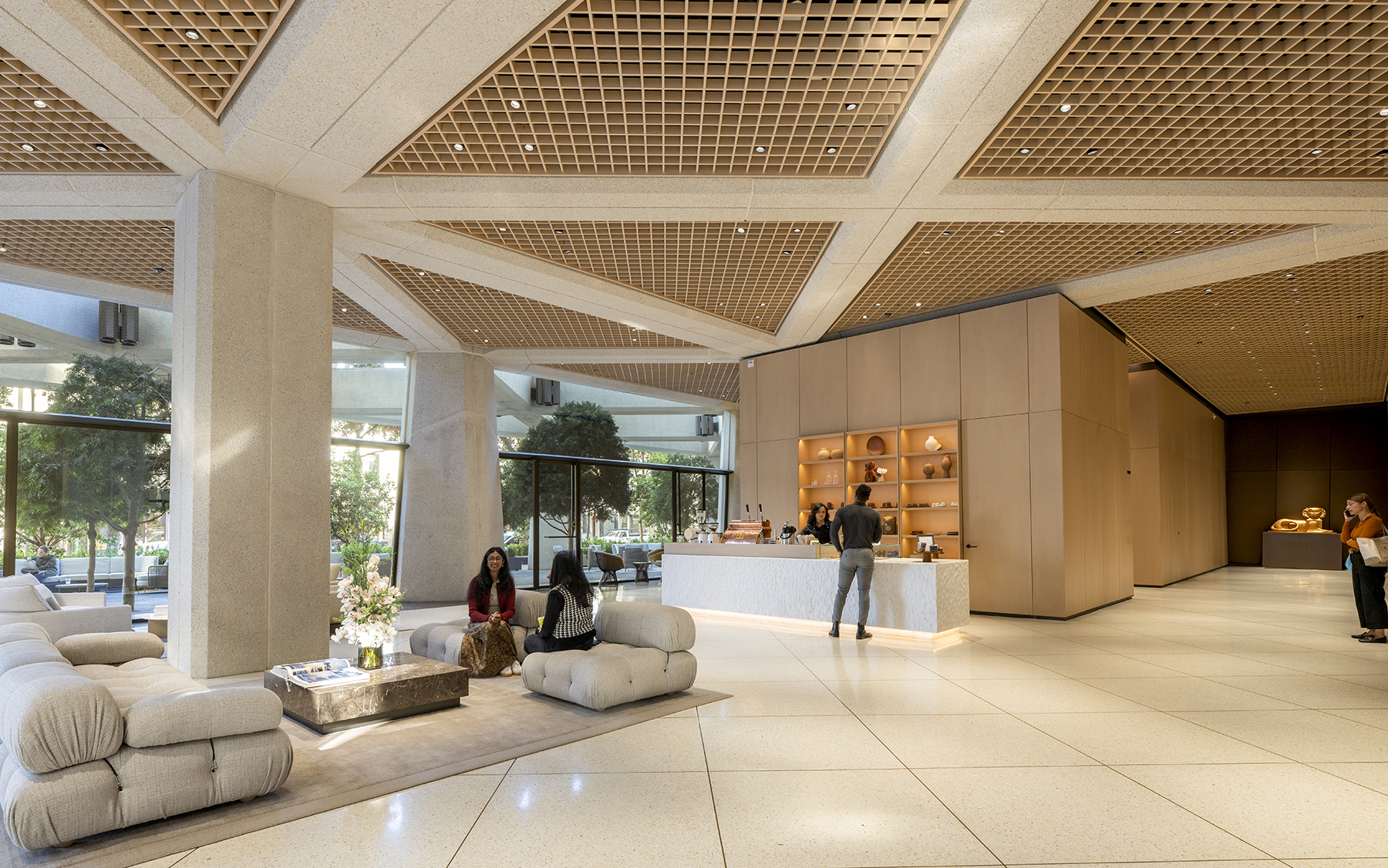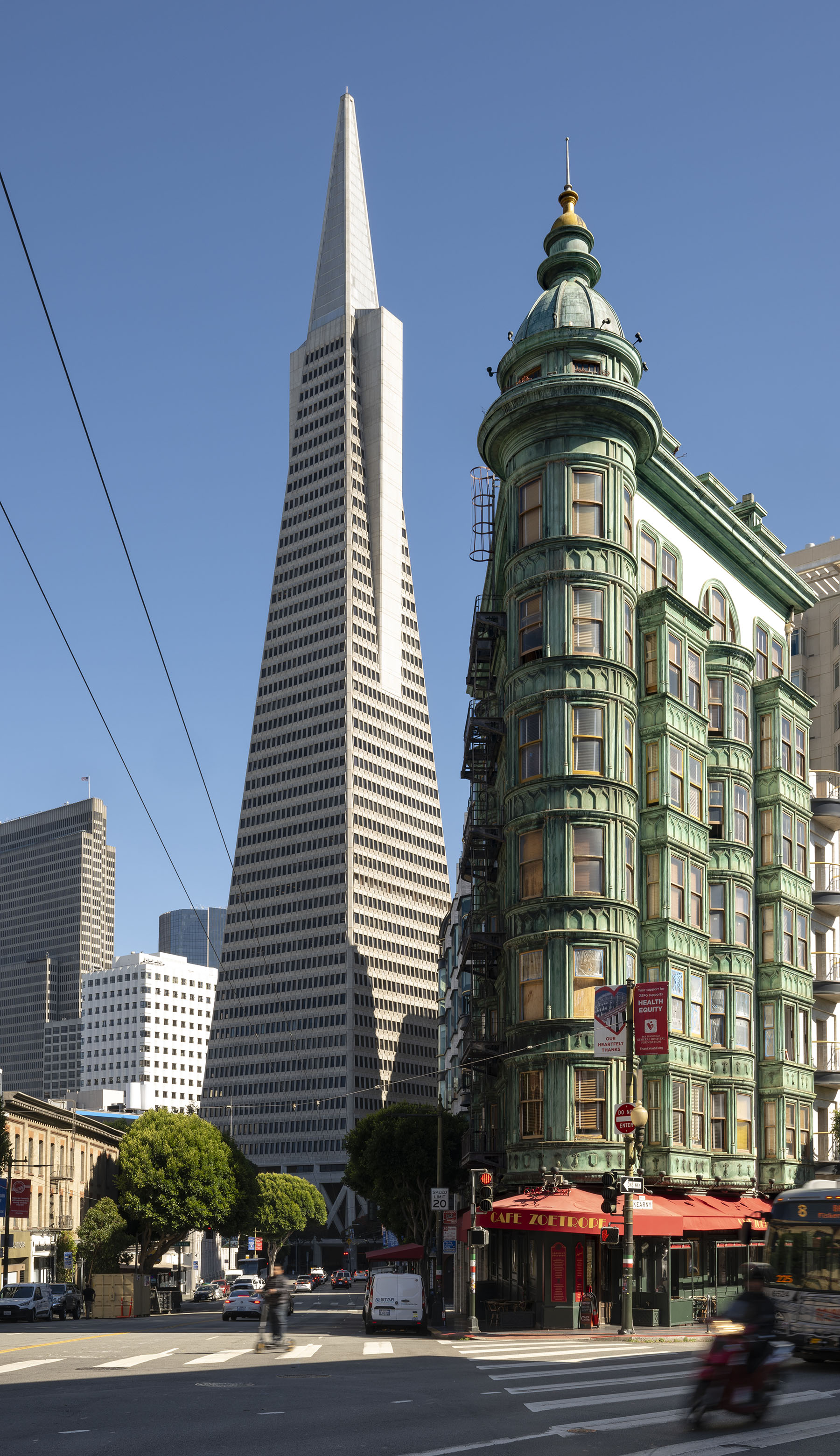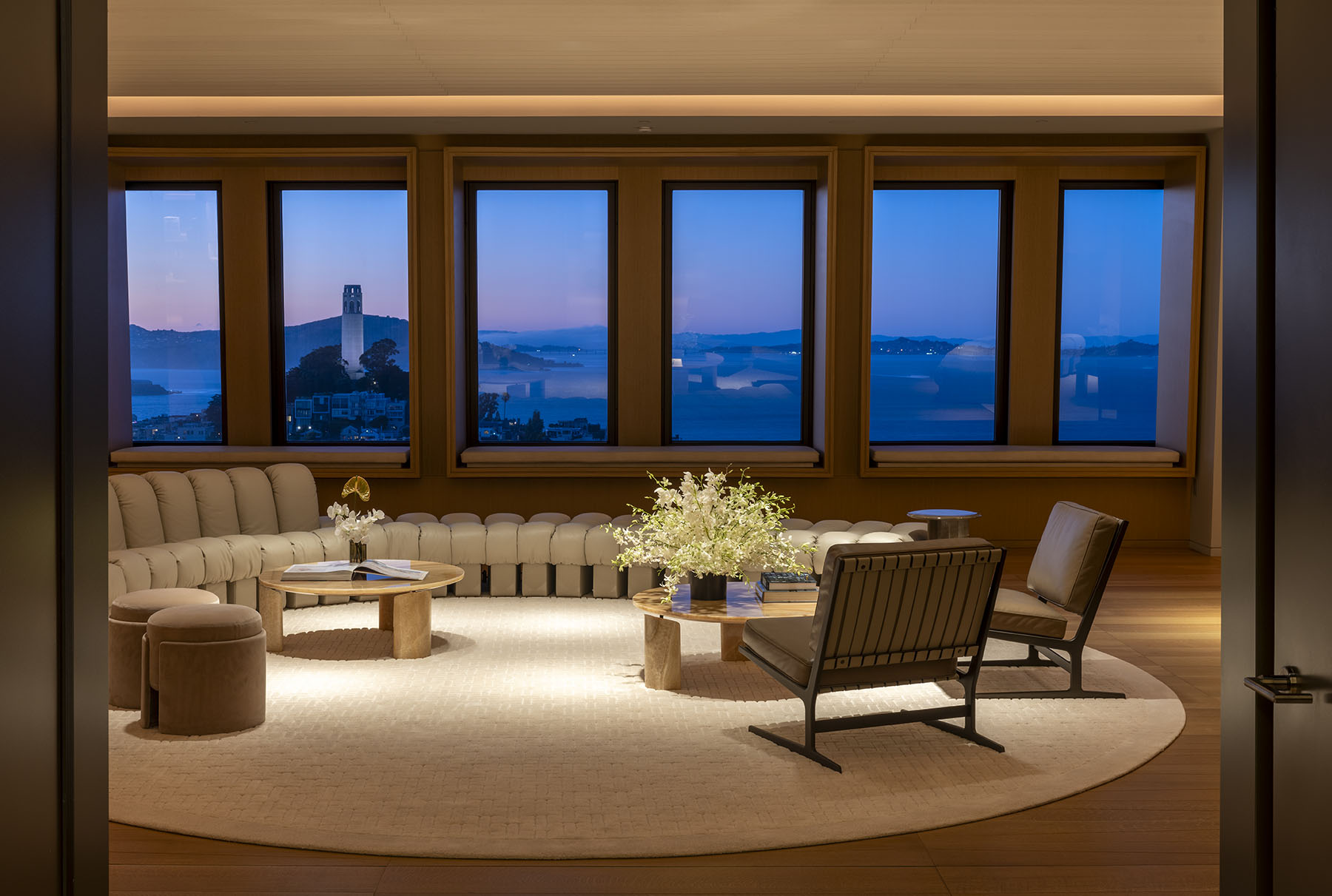
San Francisco’s iconic Transamerica Pyramid Center last month marked the completion of a $400 million renovation with hopes of breathing new life into the city’s financial district, which continues to recover from the COVID-19 pandemic.
Completed by Foster + Partners, a global studio for architecture, engineering, and urban and landscape design, this renovation – the biggest in the building’s 50-plus-year history – included a redesign of the tower’s lobby, the conversion of four office levels into amenity spaces, a new spire lighting system, and upgrades to Transamerica Redwood Park outside the tower’s base.
Further reading:
- Chronicling the rise, fall, and return to glory of a San Francisco icon
- Growing trend in Denver: Biophilic buildings use Mother Nature as their muse
- Topographically themed building opens in San Francisco
"We are delighted to see Transamerica Pyramid Center entering a new era,” said Norman Foster, founder and executive chairman of Foster + Partners, in written press material. “Our transformation honors the building's history while creating interior spaces that are world class and outdoor public gardens that reconnect with the city.”

Designed by futurist architect William Pereira for the Transamerica Corp. in the 1960s, the quartz-studded concrete structure tapers from a square base at ground level to a point 853 feet above the street. Two winged buttresses grow out of the tower’s east and west sides beginning at its 29th floor and ending just below its 49th floor, where the office levels give way to a metal spire that caps the thin pyramid.
When it originally opened in 1972, the Transamerica Pyramid was the tallest building in San Francisco, holding the title until 2018 when it was surpassed by the 1,070-foot Salesforce Tower. It remains the tallest pyramid structure in the world.
During the renovation’s design, studies of the lobby’s blueprints revealed a diagonal structure hidden by the lowered ceilings installed over the decades.
“We removed these additions to express the structural diagrid beams, opening the space up, allowing more light in, (and) also creating a strong visual connection with the outside,” said Foster + Partners associate partner Orla Punch. “The exterior beam cladding is carefully matched with the interior finish, so it looks seamless as the structure passes through the new storefront glazing.”
Working smartly
To achieve the added space, the team had to design a new mechanical, electrical, and plumbing space above and between the structural elements to accommodate the mechanical ductwork and electrical systems, Punch says.
“The goal was to minimize cutting through the beams as much as possible and required close coordination between the engineering and architectural teams,” she said.
With the full height of the lobby restored, a glass facade now brings natural light deeper into the space, writes Foster + Partners.
Further up the tower, four floors were converted from office spaces: level 26 was converted into a fitness center, level 27 into a sky lobby lounge with meeting rooms, level 36 into a leasing gallery and exhibition, and level 48 into a sky bar.
The complex, which includes the pyramid tower, another office building, a third site for office redevelopment, and a public grove of mature redwood trees, covers an entire city block and totals some 750,000 square feet of floor space.
Almost 50 mature redwood trees were transplanted from the Santa Cruz Valley to form Transamerica Redwood Park in 1974. The trees now rise over 100 feet tall.
As part of the renovation, the park’s historic pillar light posts have been restored to their original design, Punch says. New paving, matched to the existing historic paving, was laid. New redbud trees were also added to Mark Twain Alley following Pereira’s original design.

Transamerica sold the tower in 2020 to real estate developer SHVO and Deutsche Finance America for $650 million, although Transamerica continues to bear the building in its logo.
Leading the charge
SHVO hopes the redevelopment will leverage the current return-to-office movement to boost the tower’s economic output and revitalize the surrounding neighborhood.
“With its world-class architecture, state-of-the-art amenities, and a reinvigorated park open to members of the public, the revitalization of this iconic site is encouraging firms and individuals to return to the office, with the influx of activity anticipated to create a ripple effect benefiting local retailers and businesses across the downtown neighborhood,” according to press material from SHVO.
Once stabilized next year, the tower could generate up to 6,500 new jobs and $2.5 billion annually, according to a report prepared last year for SHVO by economic development and research firm HR&A. Including some 3 million projected visitors per year to the park, operations at the complex are expected to deliver over $27 million in tax and fee revenues annually, continues the report.
“SHVO’s investment will be instrumental in plugging San Francisco’s revenue losses, as sales tax revenue declined 29% between 2019 and 2021 – the most significant hit of any large city on the West Coast during that time,” according to the report.



