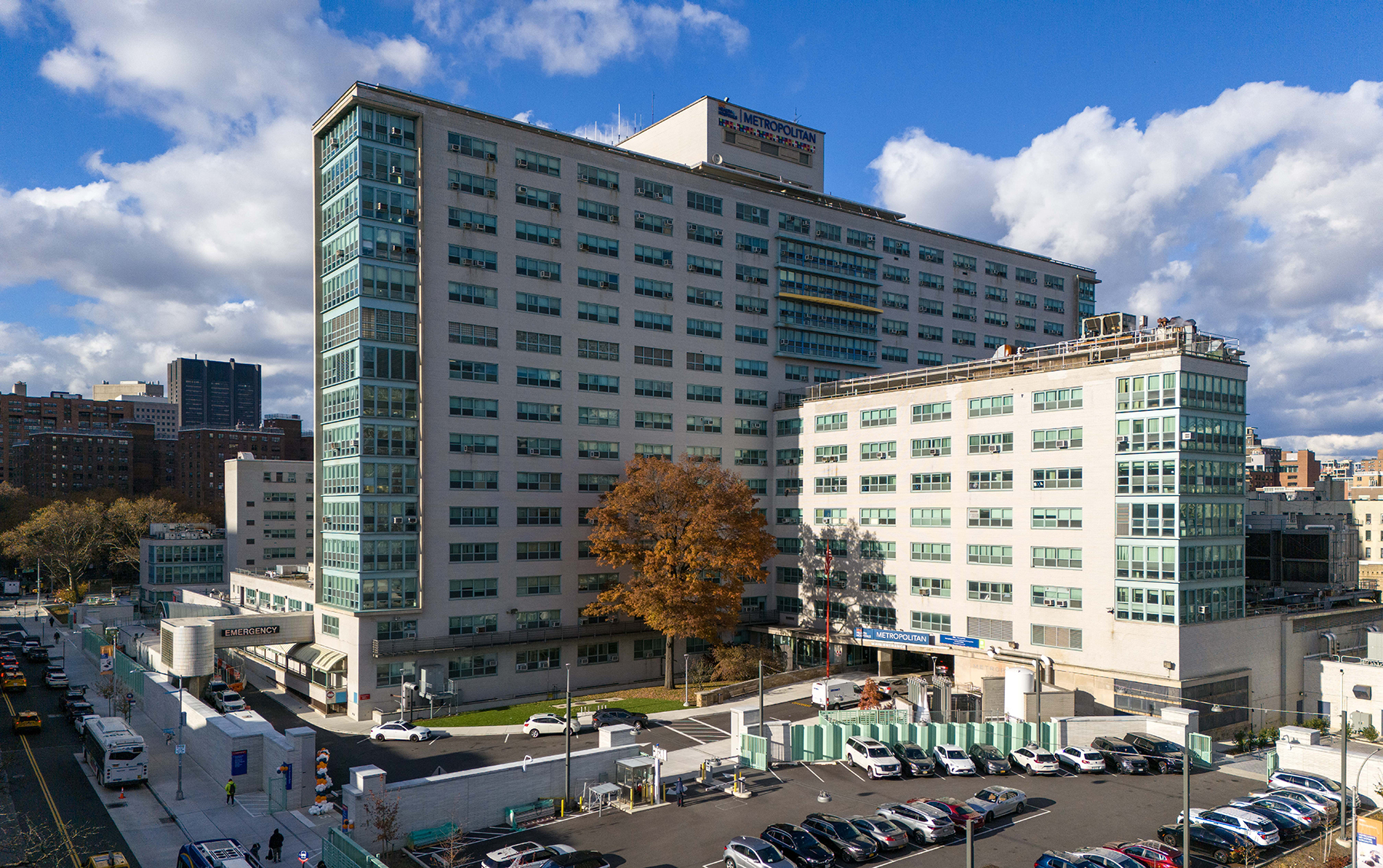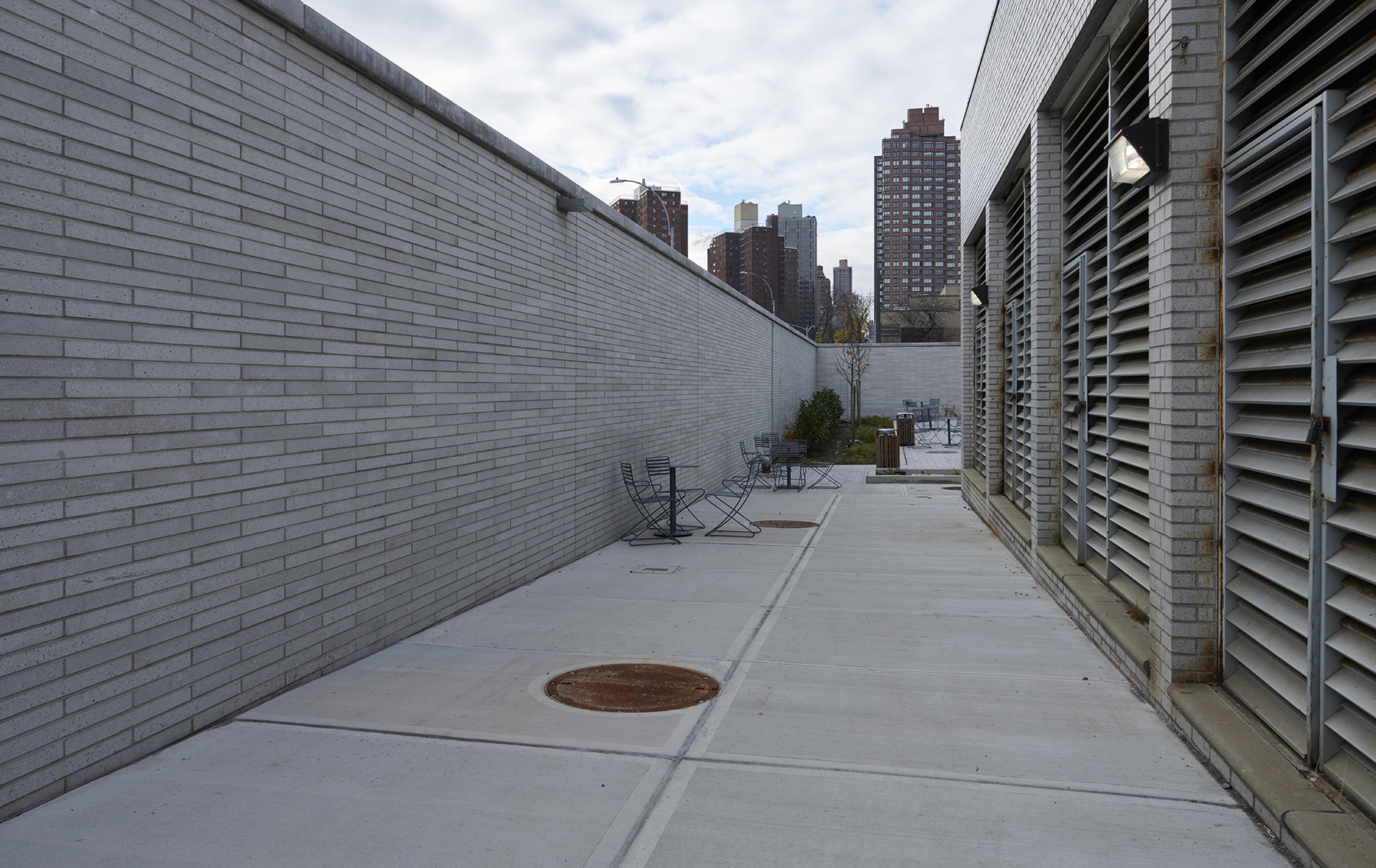 Courtesy of STV
Courtesy of STV After the damage left in Hurricane Sandy’s wake in 2012, the Federal Emergency Management Agency and New York City invested in a $1.7 billion capital improvement program to repair four impacted NYC Health + Hospitals facilities.
Metropolitan Hospital, which is just a block from the East River in East Harlem, was among the facilities identified as most at risk. Floodwaters infiltrated the hospital’s basement during Sandy, disrupting operations and threatening critical systems.
Further reading:
- Protect structures from flood risks with new ASCE standard
- Storms’ rising frequency, intensity challenge flood insurance program
- Changing environment means flooding no longer just a summer thing
More than 10 years later, the need to protect and prepare public infrastructure in geographically vulnerable areas remains crucial. With rising sea levels and increasingly severe storms, health care facilities must prioritize resilience to ensure they remain operational in times of crisis.
The recently completed flood protection system at Metropolitan Hospital is a prime example of how thoughtful engineering, collaborative construction management, and community-focused planning can create a robust defense against future disasters.
 Courtesy of STV
Courtesy of STV Preparing for big storms
As program manager/construction manager for the Metropolitan Hospital project, STV supported the design and construction of a 1,700-foot-long resilient flood wall and seven-tank stormwater detention system that can accommodate rising flood levels and protect critical infrastructure on the hospital campus; other aspects of the project included electrical repairs and preconnections for critical systems in the event of severe weather. The new flood walls, floodgates, and stormwater detention system now safeguard the hospital from a 1-in-500-year storm event.
The flood protection system includes 8- to 12-foot-high flood walls that encircle the campus, designed to accommodate the varying elevations of the site. Along First Avenue, where the ground sits lower, the flood walls reach 12 feet in height, while on Second Avenue, where the hospital sits at a higher elevation, the walls are 8 feet tall. These walls are constructed using metal sheet piles encased in concrete and brick for durability and integration with the hospital’s existing exterior. Some sections of sheet piles are left exposed and painted to be less imposing and break the monotony of a solid brick wall.
The floodgates, some as wide as 45 feet, use a high-strength rubber membrane reinforced with Kevlar straps. Stored in compact cabinets at each entrance, these gates can be quickly deployed by two people in under an hour – an essential feature for emergency preparedness.
Being attached to the flood wall and stored in place also means materials cannot be misplaced or unavailable during an emergency. Given that the gates do not rely on electricity, they remain fully functional even in a power outage, ensuring that the hospital can effectively respond to an impending flood. The flood wall openings at each floodgate are offset to maintain vehicle line of sight when crossing the sidewalk and entering the streets, providing safety for pedestrians and vehicle traffic.
Combining expertise for success
Collaboration was key to the success of this project. As PM/CM, STV helped bridge the needs of the hospital with the technical expertise of Stantec engineers and the Gilbane Building Co. construction management team.
Working closely with engineers, the project management team refined details such as the height of the king piles that anchor the floodgates and the reinforced steel footings that secure them to the ground so the system functions seamlessly in an emergency.
Since the sidewalks on which the floodgates rest are built on a slope, the project team had to take a unique approach to the floodgate system. Typically, floodgates comprise metal planks and slats, which are slid into place to block the door’s opening. However, that method is only effective on completely flat terrain.
The Kevlar fabric used on this project not only allows for ease of storage, but it also circumvents the challenges that bent or missing planks might cause in emergencies.
Fabrication and installation
Beyond preventing water from entering the hospital, the project also addressed the challenge of managing stormwater runoff during extreme weather events. Seven stormwater detention tanks, each capable of holding between 10,000 and 100,000 gallons, were installed throughout the hospital campus. These tanks collect rainwater that would otherwise have nowhere to drain during a flood, preventing it from backing up into the hospital or overwhelming the city’s sewer system.
Backwater valves installed on the outgoing pipes keep a flooded sewer system from entering the building. In addition, sanitary ejector pits were installed on the building sanitary lines to ensure that wastewater can be ejected from the hospital even during a flood event.
Coordinating the fabrication and installation of the floodgates also required close work between the engineering and PM/CM teams. These gates required precise engineering to withstand flood pressures while also accommodating emergency vehicles and remaining easy to deploy. The STV team then had to closely monitor the manufacturing process for the precise engineering to be properly executed.
A resilient future for health care
As climate change continues to threaten coastal cities, projects like this one serve as blueprints for future resilience efforts. The success of the Metropolitan Hospital Flood Resilience Project demonstrates that careful planning, collaboration, innovative engineering solutions, and thorough construction management can protect critical infrastructure from extreme weather while maintaining functionality and accessibility.
 Courtesy of STV
Courtesy of STV For other health care facilities and essential services, this project offers valuable lessons in designing flood protection systems that are not only effective but also practical and user-friendly. Over the past 10 years, the New York City Economic Development Corp. and NYC Health + Hospitals have taken significant steps to make buildings and campuses more resilient, initiating a total of 30 resiliency projects across four facilities.
Successful infrastructure projects depend on seamless collaboration between PM/CM teams and engineers to turn technical designs into reality. After engineers develop the vision and technical solutions, the PM/CM professionals support the execution of these designs to meet the client’s expectations, maintain the integrity of the engineers’ vision, and serve the broader community by delivering resilient, high-quality infrastructure that functions as intended.
While resilience projects help provide individual solutions for clients, the bigger picture centers on the building of new frameworks within entire communities. Projects are tailored solutions for unique sites, but long-term solutions lie in rethinking community resilience and disaster management on a large scale.
Health is more than the absence of illness. The cornerstone of building healthy and resilient communities is creating environments and facilities that safeguard healing for our communities.



