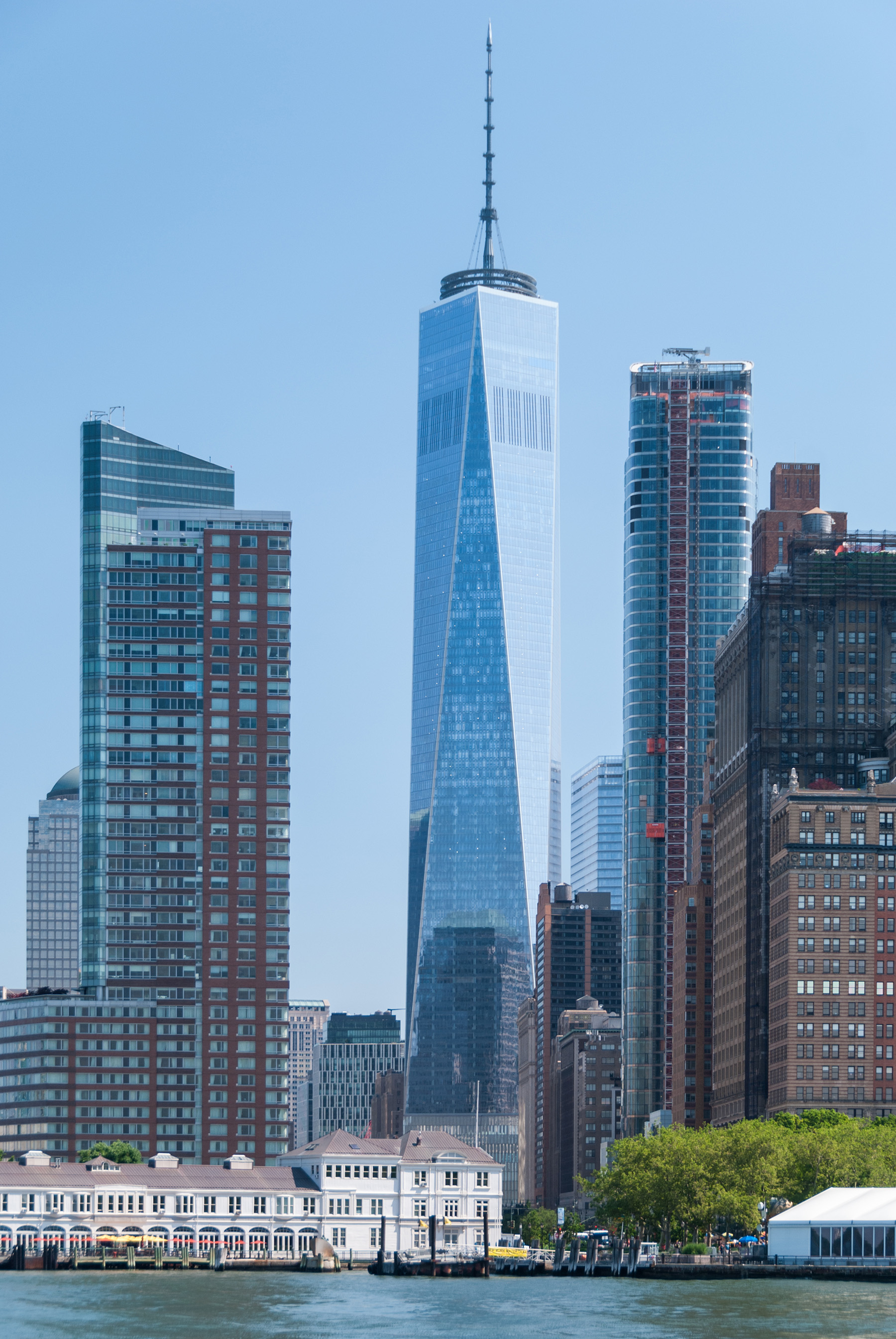
By Laurie A. Shuster
Once the recovery efforts and on-site investigations were completed at the World Trade Center site, which became known as ground zero, it was time to rebuild the heart of lower Manhattan. George Pataki and Rudolph Giuliani — then the governor and mayor of New York City, respectively — established the Lower Manhattan Development Corp. in November 2001 to plan the reconstruction.
In February 2003, the LMDC and the WTC’s owner, the Port Authority of New York and New Jersey, selected a redevelopment plan designed by architect Daniel Libeskind, AIA, for the reconstruction. The plan called for a memorial to be established on the footprints of the original towers (see page 48), the reconstruction of several of the smaller towers that had been irreparably damaged or destroyed, and the design and construction of a new iconic skyscraper, One World Trade Center, also known as the Freedom Tower.
Each structure was designed by a different team; One WTC featured SOM, led by David Childs, F.AIA, as architects and WSP, led by Ahmad Rahimian, Ph.D., P.E., S.E., F.ASCE, as structural engineers. At a total height of 1,776 ft — a height chosen to commemorate the year of the adoption of America’s Declaration of Independence — the Freedom Tower upon its completion was the tallest building in the Western Hemisphere and the third-tallest building in the world. Today, it is the world’s sixth-tallest building.
From its base to its main roof, One WTC is the same height as the former north tower, 1,368 ft. From this roof a spire extends upward another 408 ft to enable the structure to reach its symbolic height.
The Freedom Tower features a square footprint, roughly 200 ft to a side, the same as the original towers. At a height of 190 ft, the corners begin to taper as they rise, the sides forming elongated isosceles triangles pointing opposite directions. At the tower’s midpoint, the floor plan is an octagon. At the uppermost story, the floor plan is again a square but slightly smaller and turned 45 degrees from the base.
The tower’s structural core is made of ultra-high-strength concrete, specifically developed for this project, of up to 14,000 psi — the strongest ever used in New York City at that time. This strength helped reduce the thickness of the walls, maximizing the leasable area while minimizing the weight of the materials. The robust core, which acts as the main spine of the tower and houses the elevators and stairwells, includes one stairwell reserved solely for use by first responders, a feature motivated by the fact that evacuations during the Sept. 11 attacks were complicated by rescue personnel ascending stairwells as occupants tried to descend.
The core handles the tower’s gravity loads and offers wind and seismic load resistance, acting in concert with a perimeter ductile steel moment frame. This hybrid structural system increases column-free floor spaces, maximizes views, and increases performance against wind and earthquakes. Special nodal elements were designed to transfer the loads between the tapering multifaceted perimeter steel components.
The supertall structure also extends 70 ft below ground, encompassing five below-ground levels. Spread and strip footings with bearing capacities of up to 60 tons per sq ft were used, and some of these had to be carefully placed around existing, operating subterranean train lines.
One WTC encompasses 3.5 million sq ft of space, including a 50 ft high ground-level atrium, several levels of mechanical space, and 71 office floors. A three-story public observation deck is included on levels 100 to 102.
The Freedom Tower was designed and constructed as building codes were being reevaluated in the wake of the terrorist attacks. The team relied on the International Building Code as well as other standards and codes and reviewed best practices from around the world in establishing design criteria. In the end, when new building codes were eventually published, they reflected many of the solutions that the team incorporated.
The Freedom Tower also achieved a gold level rating in the Leadership in Energy and Environmental Design rating system, known as LEED. More than 50% of the cement content in the concrete was replaced with industrial byproducts, more than 95% of the steel used had been recycled, and 1 million sq ft of specially designed glass panels on the facade have very high insulation values.
Laurie A. Shuster is the editor in chief of Civil Engineering.
This article first appeared in the September/October 2021 issue of Civil Engineering.
Read the next article in the collection: "From the ashes: New World Trade Center towers."



