By Jenny Jones and Celeste C.B. Bennett
Of the 11 projects that ASCE recognized with honors as part of its Outstanding Civil Engineering Achievement Awards, three high-impact ventures stood out to earn top prizes: an iconic bridge replacement in Los Angeles; a massive wastewater treatment plant expansion in Sacramento, California; and an unconventional mixed-use public/private partnership in Honolulu, Hawaii.
2024 OCEA Award Winner
Sixth Street Viaduct Replacement Project
With 10 pairs of sculptural arches soaring high above its 3,060 ft long serpentine span, it’s just a matter of time before the new Sixth Street Viaduct makes its Hollywood debut. But this newcomer to the City of Angels is more than another pretty movie backdrop; its unprecedented design makes it a marvel in seismic safety.

In 2012, the Los Angeles Bureau of Engineering held an international design competition to replace the existing Sixth Street Viaduct, which had become a defining city landmark and a regular in movies, television commercials, and music videos, according to the awards entry. Studies showed that the beloved 1932 structure, which city engineer Merrill Butler designed to connect the Arts District with the historic Boyle Heights neighborhood, was likely to fail in a major earthquake and had other geometric design and safety issues.
A team led by HNTB Corp. won the competition with its design of a multimodal “Ribbon of Light” concrete network tied-arch bridge, featuring a 100 ft wide deck that carries four vehicular lanes — two in each direction — 10 ft wide protected bike lanes, and 8 ft to 14 ft wide pedestrian walkways on either side, per the award entry. It also features programmable LED, five sets of stairs, and an adjoining 45 ft tall helical ramp that provides access to all users.
The project award marked the start of the “largest and most complex bridge project in Los Angeles’ history.” According to the submission, not only did the new Sixth Street Viaduct need to cross the Los Angeles River, 18 active railroad tracks operated by five different railroads and Metrolink, U.S. Highway 101, four surface streets, and a new 12-acre public park created on a former brownfield site as part of the project, but it also needed a robust design to ensure it remains functional and undamaged after a seismic event with a 1,000-year return period.
HNTB deployed a new seismic-isolation design methodology that bolsters “seismic isolation bearing reliability.” It uses triple-pendulum friction bearings with the highest lateral-capacity-to-vertical-load ratio of any earthquake protection system isolation bearing at roughly 55% and the highest probability against failure, estimated at over 99.99%, per FEMA P695 (Quantification of Building Seismic Performance Factors). According to HNTB, “the bearings allow the viaduct to move in any direction with an ultimate displacement capacity of up to 50 inches.”
Isolator placement was key to achieving the bridge’s graceful aesthetics while meeting its seismic safety goals. Intermediate expansion joints would have disrupted the desired structural continuity, and computer-simulated ground motions indicated that the unbraced, canted arches needed support to reduce the otherwise unacceptably large lateral displacements. To solve both these issues, the design team installed seismic isolators at mid-height in the structure’s 18 Y-bents (a first for U.S. bridges, according to the submission) and incorporated 32 isolators into columns, abutments, and stairs to protect the bridge from horizontal ground constraints and prevent damage in an earthquake.
For redundancy, the team took the unprecedented step of combining the isolation system with a conventional ductile framing system. “Before bearing displacement reaches (its) 50-inch displacement capacity — and if seismic displacement demands of a 1,000-year event are ever exceeded by a factor of about two — the bearings will rapidly stiffen, transforming the viaduct into a conventional non-isolated structure,” the submission reads.
Other design innovations include post-tensioned multi-strand couplers, which provide continuity for the 10 post-tension tendons, each of which has a diameter of 4.5 in. and sits in edge girders between frames. The result is continuous post-tensioning throughout the bridge’s length, contributing to the clean appearance the team envisioned. The team also used 80 ksi grade concrete reinforcement rather than 60 ksi grade at the Y-bents to limit the reinforcement content and component size at those elements.
While the design team completed all major milestones by July 2016 — on time and within budget — the COVID-19 pandemic and associated supply chain issues added two years to the construction schedule and $138 million in program costs to the budget. Six years after construction began, the $588 million bridge opened in July 2022, boasting a 100-year service life and a platinum certification rating from the Institute for Sustainable Infrastructure.
Believed to be the world’s longest seismically isolated concrete network tied-arch bridge, the Sixth Street Viaduct is ready for its close-up.
2024 OCEA Silver Award Winner
EchoWater Project
In 2010, California’s Sacramento Regional County Sanitation District (once known as Regional San and now as SacSewer as of January 1) embarked on a monumental project to upgrade its 42-year-old wastewater treatment plant to meet stringent new discharge requirements. The agency engaged engineering firms Brown and Caldwell and HDR, which, in a joint venture, followed a pragmatic approach — including the formation of a program management office and construction of a pilot facility — to bring the plant into compliance on time and millions under budget.
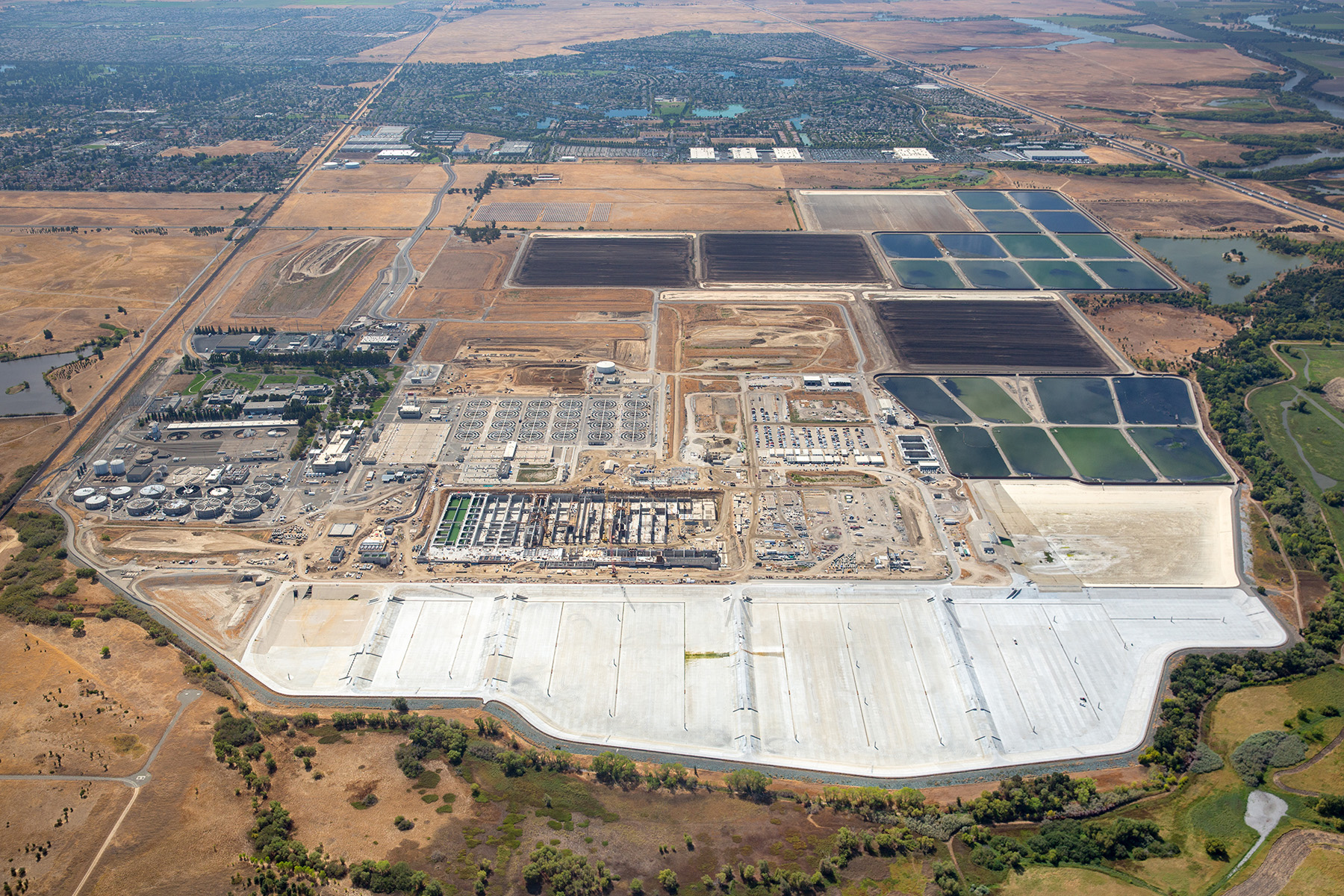
Regional San launched the project after the Central Valley Regional Water Quality Control Board issued new regulations requiring significant reductions in biological nutrient discharge — decreasing biochemical oxygen demand and total suspended solids limits from 30 mg/L to 10 mg/L — into the Sacramento-San Joaquin River Delta by 2021-2023. Regional San named the effort the EchoWater Project to reflect how the updated plant would turn the approximately 135 million gal. of wastewater it receives on average each day into clean water and return it back to its source, like an echo.
Achieving this target required an extensive overhaul and expansion of the plant, which serves 1.6 million people throughout Sacramento County and West Sacramento. Among the largest public works efforts in Sacramento’s history, the program comprised 21 individual projects, including construction of a biological nutrient removal facility — a massive 39-acre complex at the center of the new treatment process that is responsible for removing 99% of ammonia from the wastewater.
To oversee the project from scheduling and phasing to design and construction while maintaining facility operations throughout, Regional San formed the EchoWater Program Management Office, which partnered internal staff with the BC/HDR team. The PMO was responsible for studying and defining treatment processes, developing design and construction packages, completing environmental documentation, and securing financing. To achieve these objectives as efficiently as possible, the PMO developed a pilot plant project.
Constructed in 2012 via the design-build construction method, the 0.25 mgd pilot plant allowed the PMO to test various wastewater filtration and disinfection technologies for compliance and effectiveness before deploying them at scale. The PMO sent key findings from the $17 million facility to the California Department of Drinking Water, which, based on the data, approved the facility’s new tertiary treatment facility for 7.5 gal. per minute per sq ft rather than the typical 5 gal. per minute per sq ft.
From there, the PMO set to work on the design and construction of the plant upgrades, with projects ranging in value from $1 million to $476 million. The team relied on a host of technologies to organize and manage the sweeping program, which spans approximately 480 acres and adds more than 30,400 assets to the 3,550-acre site. These technologies, which included 3D modeling, 4D and 5D visualization software, building information modeling, and web-based project management software, played a critical role in keeping the project on schedule, even when historic flooding threatened major delays in January 2017.
Project construction peaked in 2019, with seven construction contracts running concurrently and more than 400 construction workers on-site each day. The team completed the project nearly a month ahead of schedule in April 2023, and when it tallied the numbers, the project came in at roughly $400 million under budget, with a total cost of $1.7 billion. The PMO attributes much of this savings to the pilot project, which, it says, led to more than $200 million in construction savings alone.
2024 OCEA Bronze Award Winner
Hale Kalele
Like many places across the nation, Hawaii is facing a severe affordable housing shortage — an issue exacerbated by the island state’s limited land availability. To help address it, the state launched a public-private partnership to transform an underused site in Honolulu into a dual-purpose development that brings an affordable housing complex and an updated juvenile services center into a single building that boasts a long-lasting, sustainability-focused concrete design.
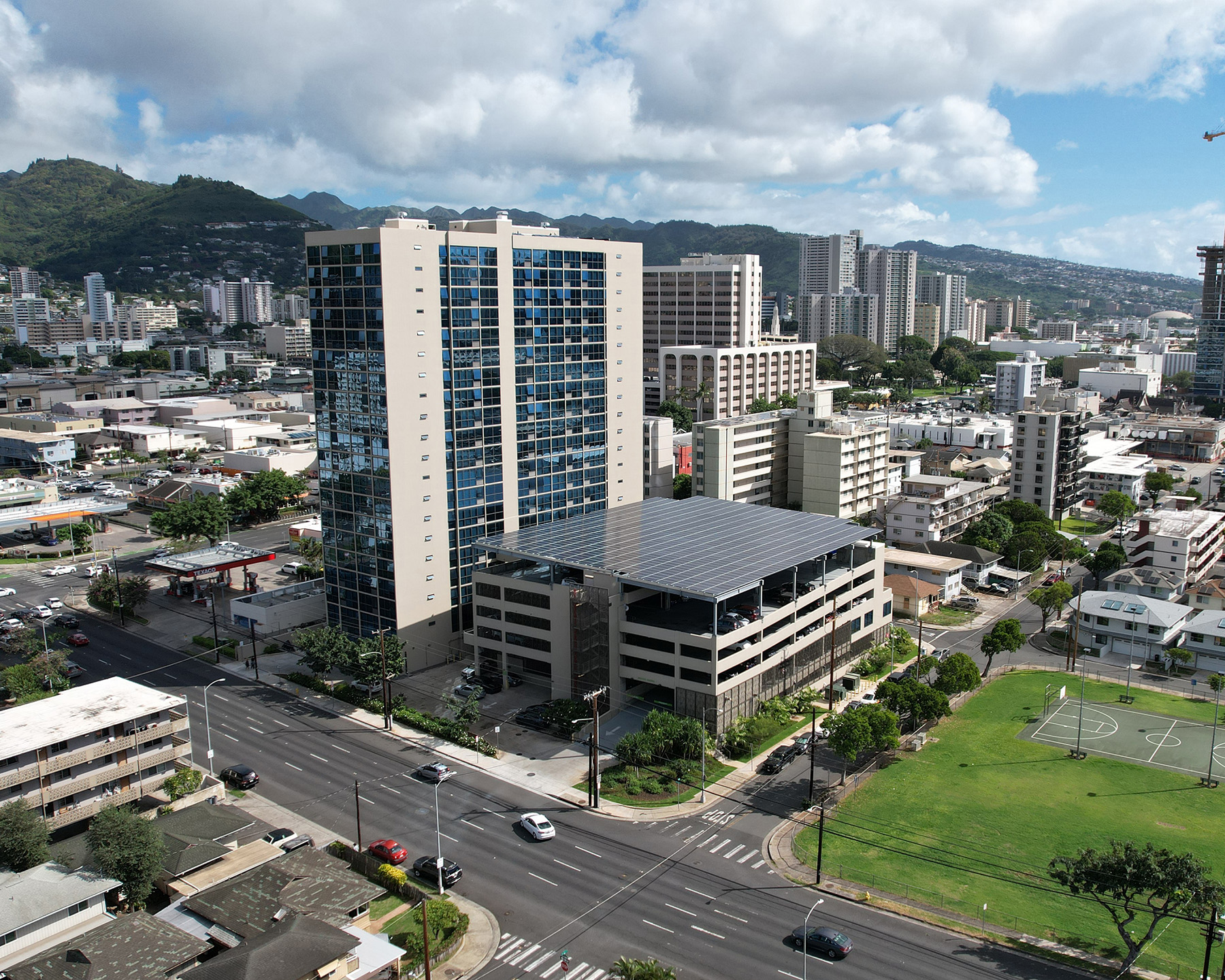
In 2019, the state of Hawaii issued a request for proposals to replace an existing juvenile detention center on a state-owned site in Honolulu with a mixed-use program, combining affordable housing and a new at-risk youth center in a building designed to remain in operation at least 75 years. Developer Kobayashi Group joined the Hawaii State Judiciary and the Hawaii Housing Finance and Development Corporation in the public-private partnership, with BASE Engineering leading structural design.
Completed in 2022 on time and under budget, the $107.8 million Hale Kalele features a 201-unit residential tower, a two-story juvenile services center, and an adjacent six-level parking structure. The apartment tower — reserved for people making 60% or less of the area median income — rises from the juvenile services center podium, which houses administrative offices, a client assessment and intake area, meeting rooms, a recreational and visitation area, and shelter space, according to the submission.
Keeping the residential tower separate from the juvenile center while maintaining one continuous structure was an important consideration for the project. The team separated the tower vertically and the parking garage horizontally, providing dedicated entrances and parking areas to reduce interaction between apartment residents and people accessing the juvenile services center, per the award entry.
Durability was another critical factor for the project. The team employed a tunnel-form construction method using reinforced concrete. This method helped to ensure the building’s desired life expectancy without requiring excess concrete. Many of the interior building walls are load bearing, providing added durability between the residential units while reducing demands on the slab and load-bearing wall elements. In the judiciary portion, the team transferred some of the wall loads onto a column at each end of the building to create larger, more open spaces on the lower levels.
Another advantage of tunnel-form construction was that it allowed the team to cast the thin concrete floors and walls simultaneously, minimizing the number of days concrete had to be delivered to the tight urban infill site and accelerating overall construction. Most of the units’ interior walls were ready for painting a day after they were placed.
Concrete is a durable material but traditionally comes with a high carbon footprint. With sustainability a priority, the team took deliberate measures to reduce the project’s environmental impact. It started by comparing tunnel-form construction with post-tension concrete to confirm that the former would not require excess concrete. Then, the team went beyond the norm and incorporated CarbonCure into the building’s vertical elements.
The CarbonCure process involves capturing carbon dioxide and injecting it into the concrete mix. “The carbon dioxide converts to a mineral in the concrete mix and makes it stronger,” per the submission. The approach saved 68 tons of carbon dioxide on the project, “which is equivalent to 76 acres absorbing (carbon dioxide) for a year.” At the time of construction, BASE reports that Hale Kalele was the tallest high-rise to use CarbonCure.
The project’s other sustainable features include electric vehicle chargers and a photovoltaic installation on the parking structure that contributes 60% of the project’s electrical consumption.
The completion of Hale Kalele is a testament to how a relatively small urban lot can be maximized to meet multiple community needs. “We are pleased to be a part of this partnership, which serves two vital needs in the urban core,” Chief Justice Mark E. Recktenwald said in a statement from BASE. “The first is to continue providing services and shelter for at-risk youth who need our support and guidance during a critical time in their lives. The second is creation of much-needed affordable rental housing. This is truly a win-win for the community.”
2024 OCEA Honor Awards
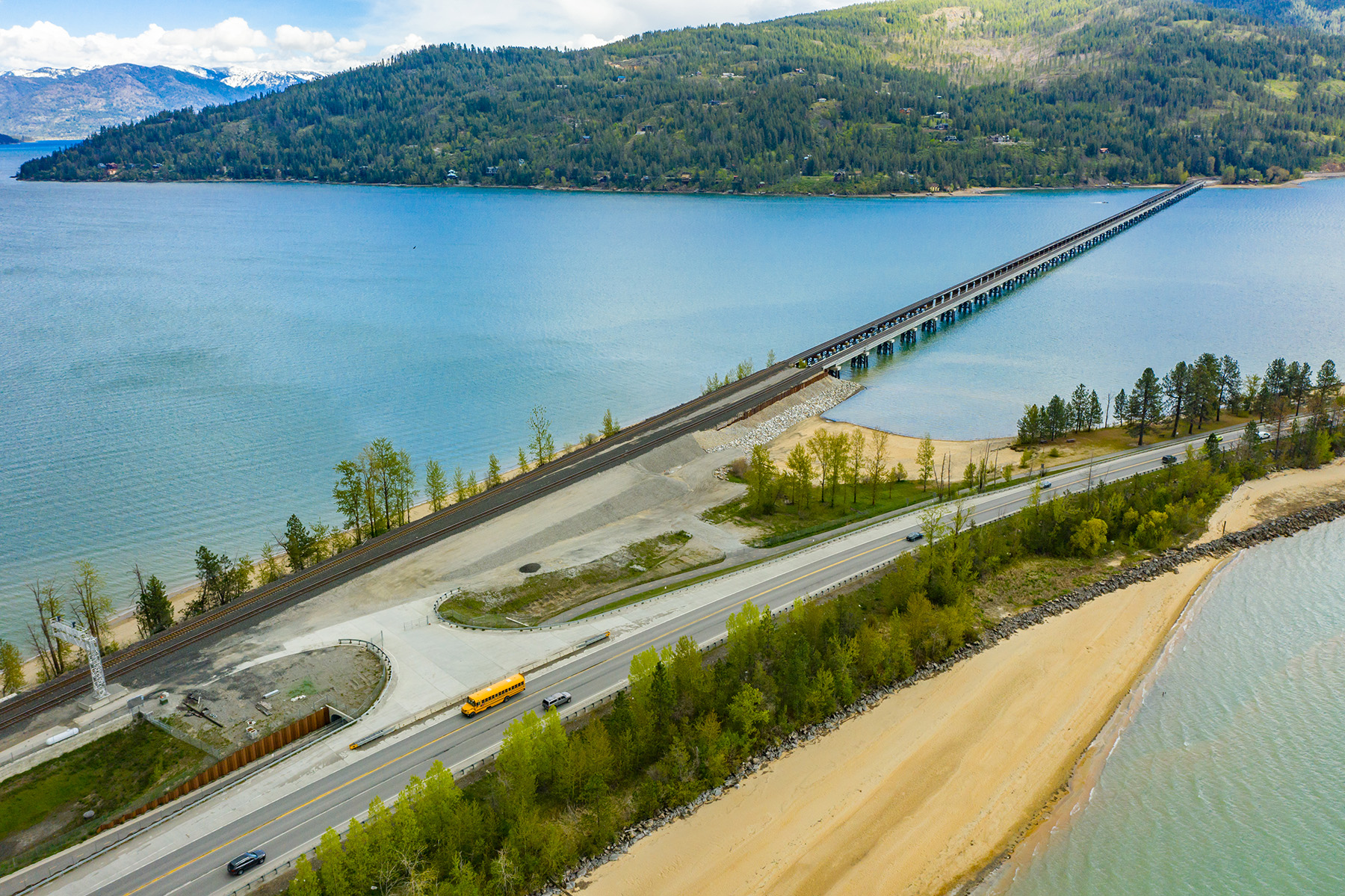
Project: BNSF Sandpoint Junction Connector, Sandpoint, Idaho
Engineer of record: Mat Fletcher, P.E., S.E., M.ASCE
Summary: A new rail track and bridge spanning Lake Pend Oreille in Sandpoint, Idaho, are the second in BNSF Railway’s northern corridor. The new structure stands just 50 ft from the existing track and bridge. The 2.7 mi rail track reduces train and vehicle bottlenecks, thereby decreasing train emissions, increasing supply chain resiliency, and improving BNSF’s freight capacity. The project prioritized community and environmental protections and ultimately finished one year ahead of schedule.

Project: Cross Bay Link, Hong Kong
Engineer of record: AECOM
Summary: Cross Bay Link is a prefabricated 1.8 km two-lane bridge that traverses Junk Bay, connecting Tseung Kwan O to urban Hong Kong. The link provides an additional route for residents and commuters traveling throughout Tseung Kwan O and is also the area’s first multipurpose bridge, encouraging bicycling, walking, and enjoying the sights along its route. The project reduced embodied carbon by 23% and was optimized to withstand typhoons and extreme wind conditions.
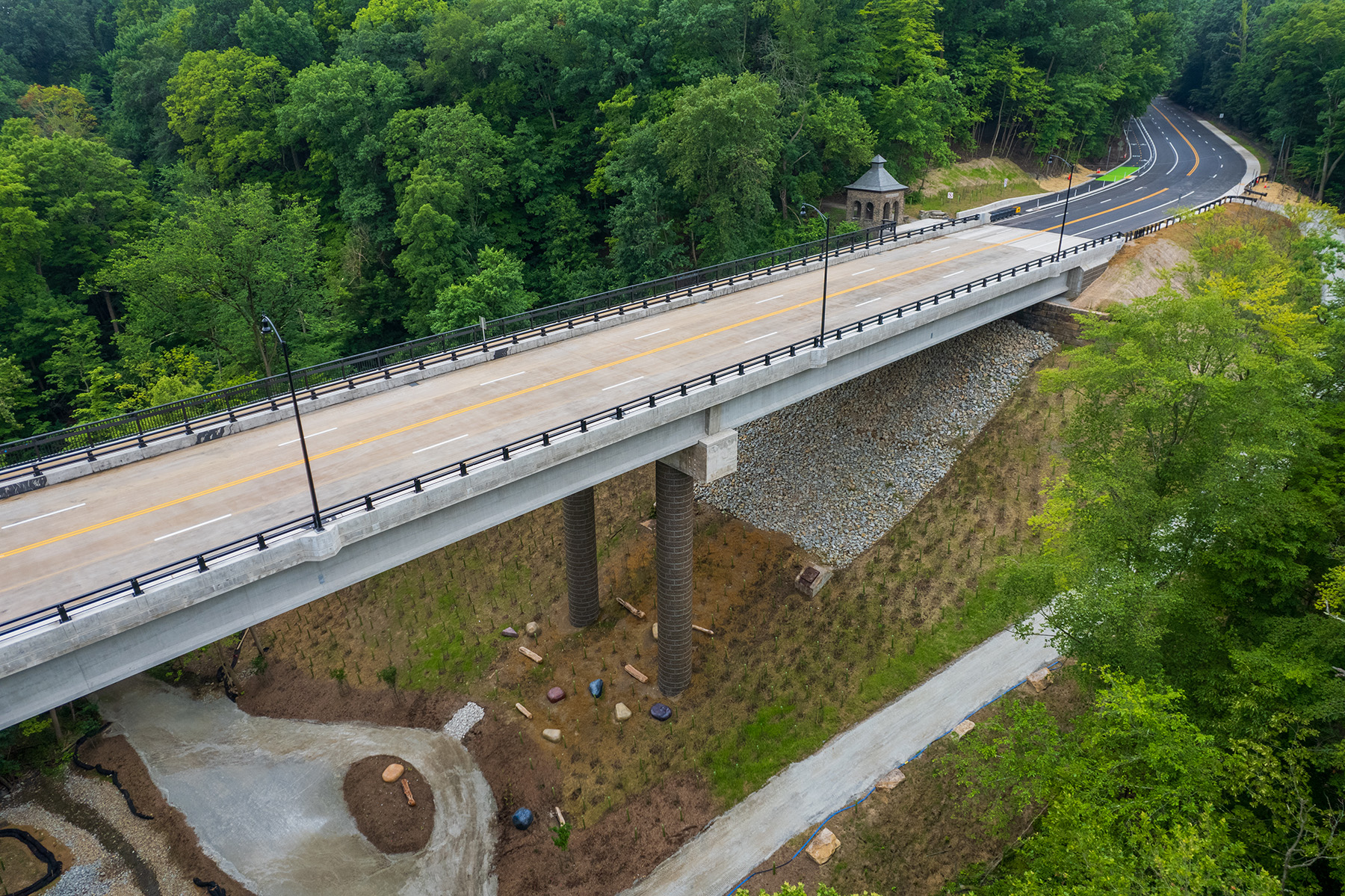
Project: Fern Hollow Bridge Emergency Replacement Project, Pittsburgh, Pennsylvania
Engineer of record: Jason Fuller, P.E.
Summary: Fern Hollow Bridge collapsed on Jan. 28, 2022. The Pennsylvania Department of Transportation worked alongside HDR and Swank Construction Co. to reconstruct the bridge in under a year. The various teams navigated not only winter weather conditions and tight planning time frames, but also agency reviews, public input, and simultaneous construction and design schedules. The three-span, 460 ft long structure offers safer access for the visually impaired, shared-use paths, and other features.
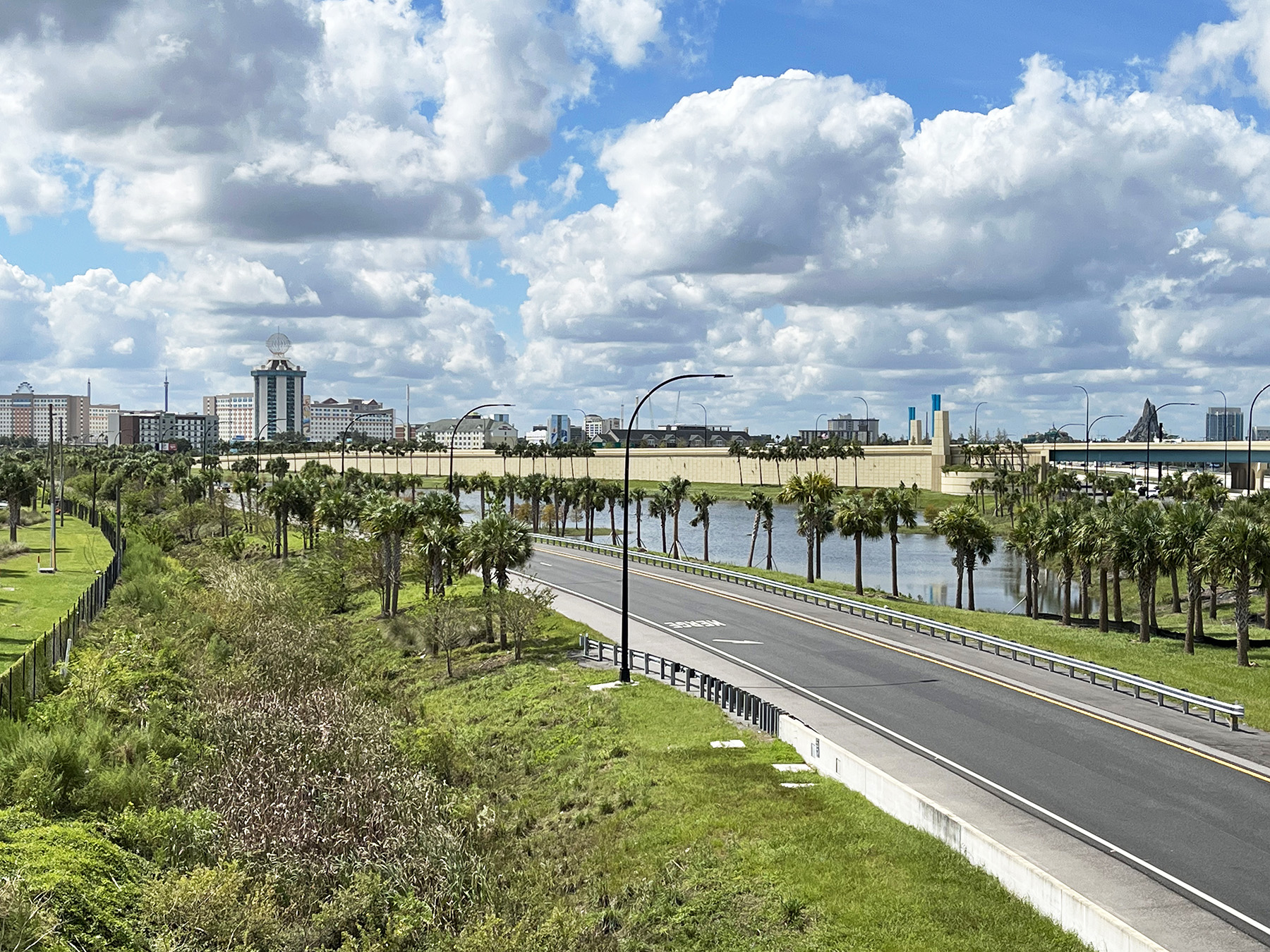
Project: I-4 Ultimate Improvements Project, Orlando, Florida
Engineer of record: HDR/Jacobs Design Joint Venture
Summary: The Interstate 4 improvements project is not only Florida’s first Envision Platinum-rated project, but it is also the first interstate reconstruction project in the country to have this rating. The $2.87 billion endeavor reconstructed 318 lane mi and 15 interchanges, widened 13 bridges, replaced 74 bridges, and built 53 bridges — all using recycled concrete and steel. The project also adds advanced traffic management technology, a new community park, stormwater harvesting, and pedestrian crossings, and it removes a crash-prone area.
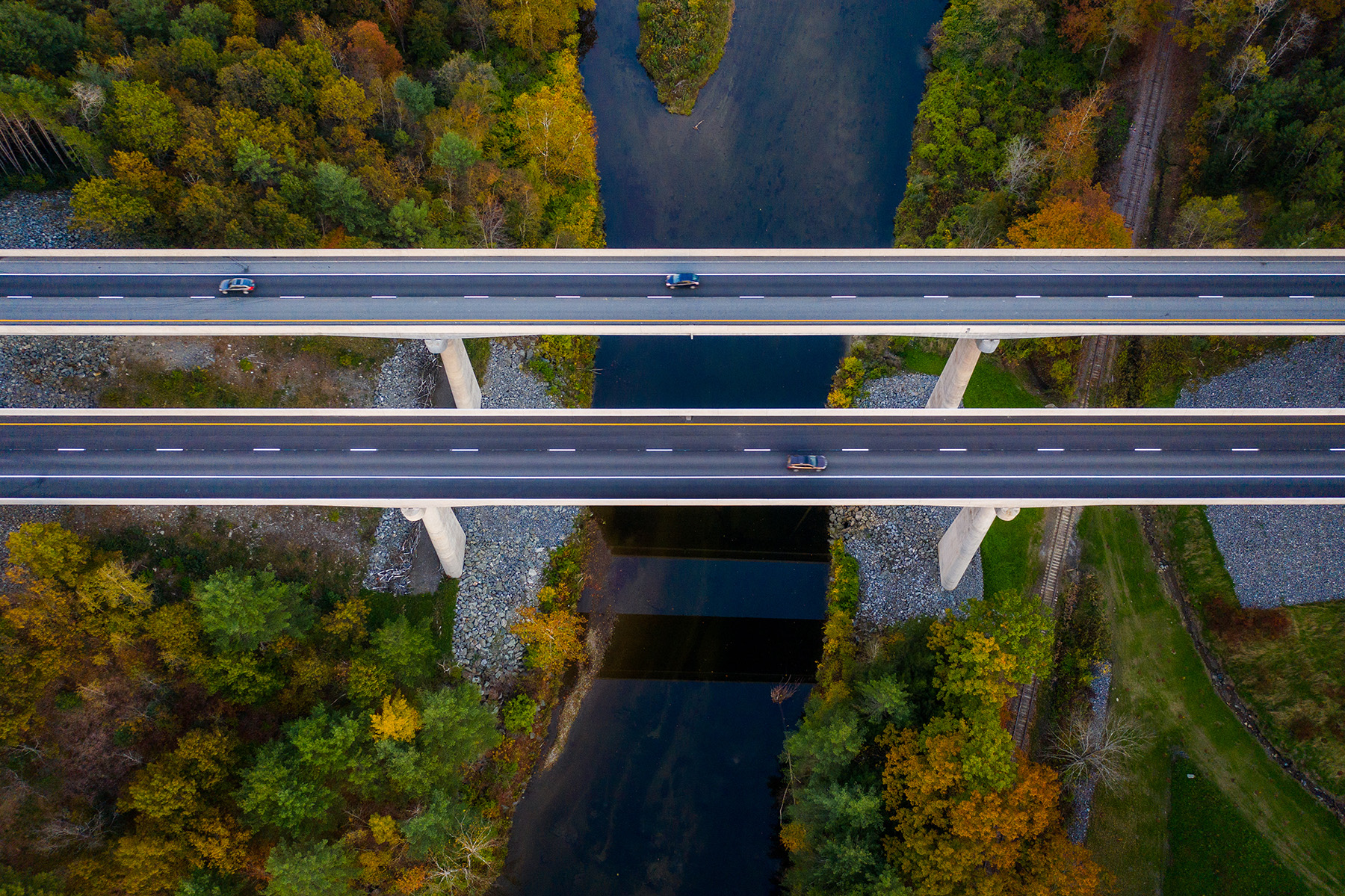
Project: I-91 Rockingham Bridges, Rockingham, Vermont
Engineer of record: Thomas French, P.E.
Summary: Rockingham’s High Bridges have been replaced by twin 852 ft-long, four-span precast-concrete bridges. The bridges are designed to have a service life of 100 years and withstand frigid Vermont winters that sometimes see temperatures reach 20 below zero. Project teams battled snow-covered girders and maintained proper heating for concrete and grout placement, as well as adequate moisture and warmth for curing. Construction teams shaved 1.5 months off their timeline by building the new foundation under the existing bridge while it was still operational.
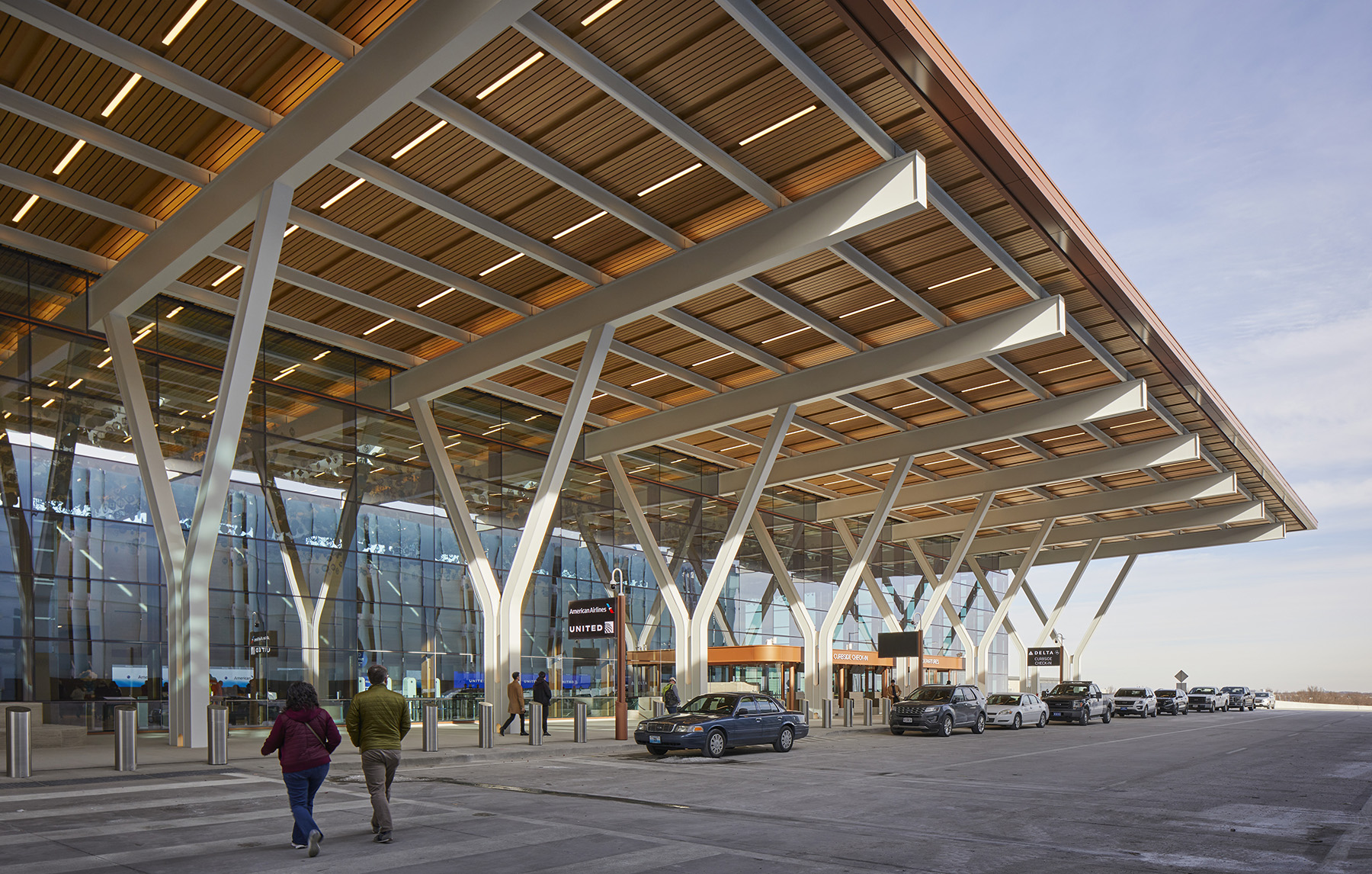
Engineer of record: Preetam Biswas, P.E., M.ASCE
Summary: Kansas City’s new airport combines all functions into a 1.1 million sq ft, two-story complex. The I-shaped terminal has 39 gates and a seven-story parking garage, 1.65 million sq ft of landscaping, and 3.85 million sq ft of airfield pavement. Comprising 14 steel and reinforced-concrete independent structures, the terminal can withstand International Code Council 500 tornado-level winds. The terminal was designed to accommodate future expansion and is the second U.S. terminal to receive the LEED v4 Gold BD+C: NC terminal/concourse certification.
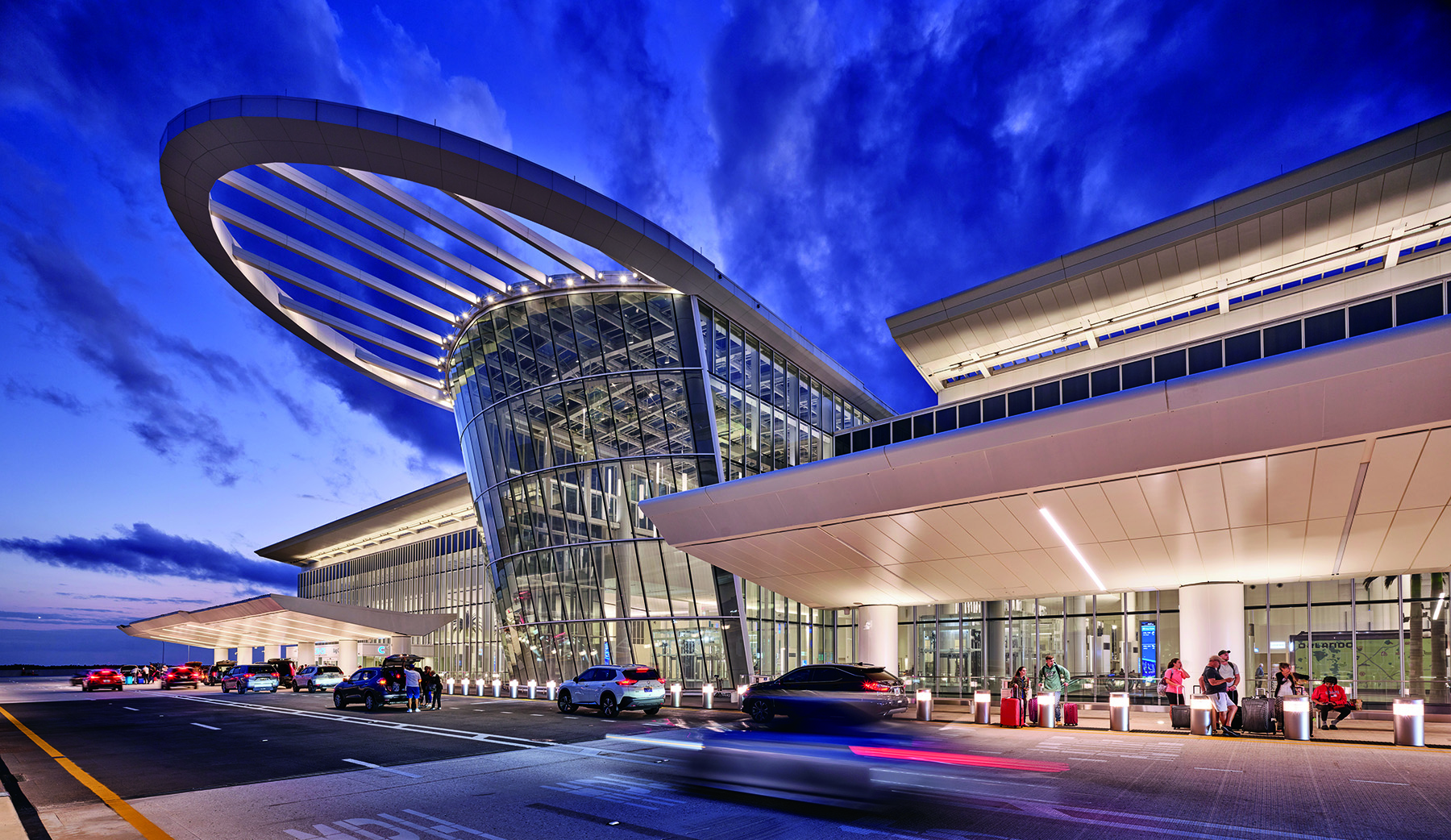
Project: Orlando International Airport Terminal C, Orlando, Florida
Engineer of record: Greg Spence, P.E., LEED AP
Summary: Orlando International Airport’s newest terminal has many unique features, such as facial recognition biometric gates and a unique traveler navigation experience via a skylit atrium known as The Boulevard. Integrated air-rail-ground transportation connects to Orlando’s high-speed rail system. The project was designed for LEED v4 certification, hit its 25% energy cost reduction target, and used drone technology for site mapping and thermal inspections. Nontoxic adhesives and natural materials enhance indoor air quality.

Project: Presidio Tunnel Tops Park, San Francisco, California
Engineer of record: Matthew J. Jones, P.E., F.ASCE, LEED AP BD+C
Summary: Presidio Tunnel Tops is the “newest addition to America’s natural park system,” per the submission. The project manages stormwater runoff, saltwater intrusion, groundwater rise, and increased precipitation issues. Fourteen acres of creative landscaping (50% of which is native plants) blanket two U.S. Route 101 tunnels with play areas, meadows, trails, and gardens. The park reconnects the San Francisco Bay waterfront to the Presidio neighborhood. And given San Francisco’s seismic activity, the park’s design combats liquefaction and supports surface elevations via a three-layered embankment.
Jenny Jones is an award-winning freelance writer based in northern Virginia. She has more than 20 years of editorial experience and specializes in making complex subjects clear and engaging.
Celeste C.B. Bennett is the writer/editor for Civil Engineering.
This article first appeared in the November/December 2024 issue of Civil Engineering as “The 2024 Outstanding Civil Engineering Achievement Awards.”
Interested in submitting your project for next year? For submission requirements and other details, visit the Outstanding Civil Engineering Achievement Award page.




